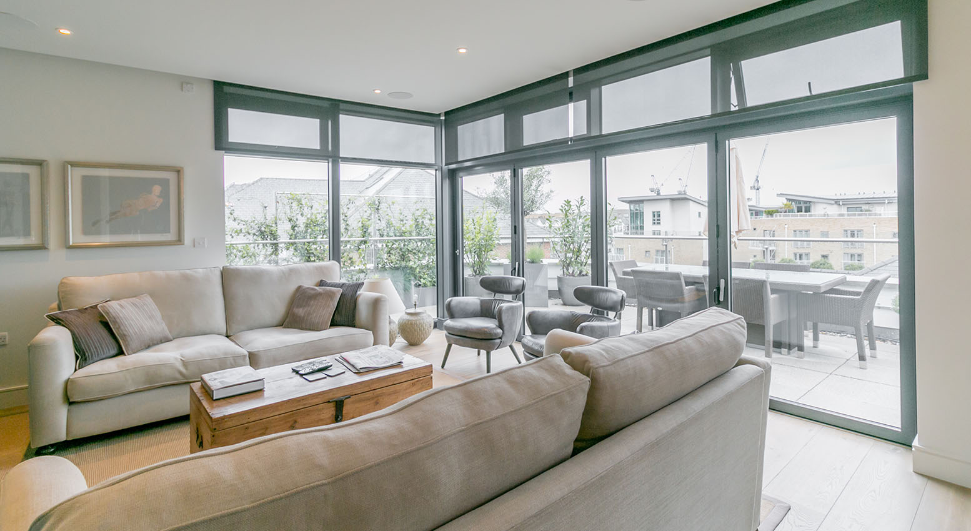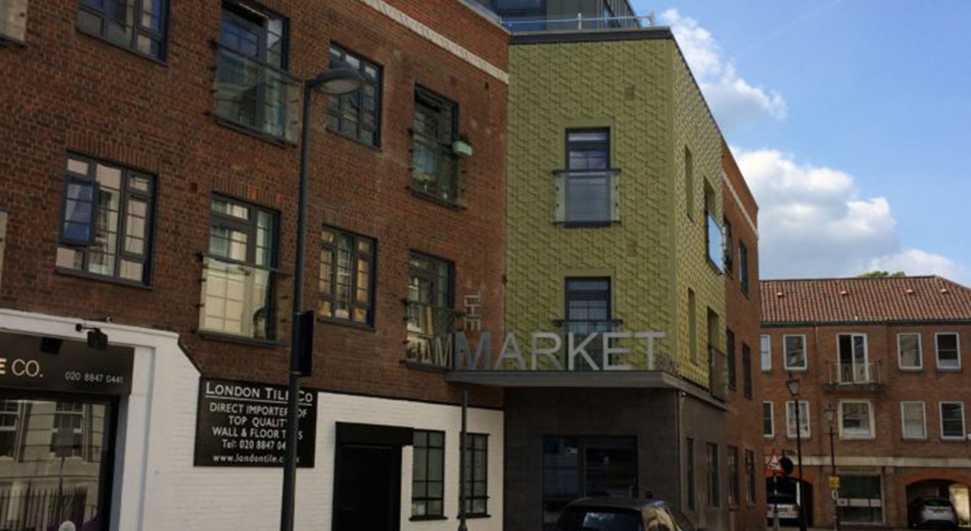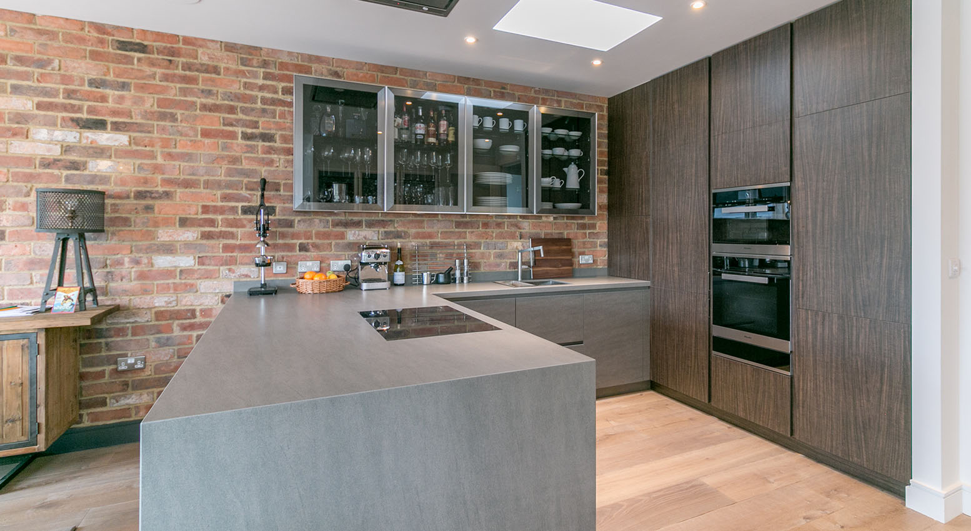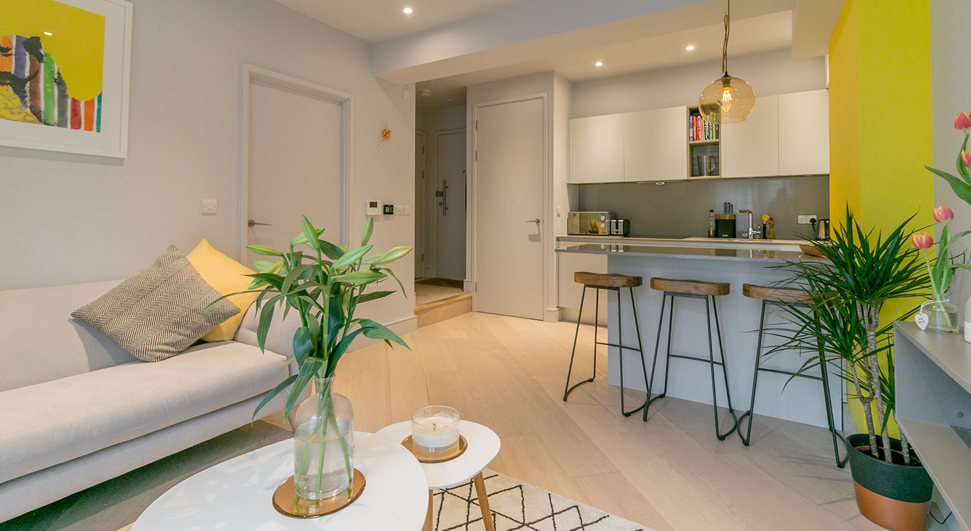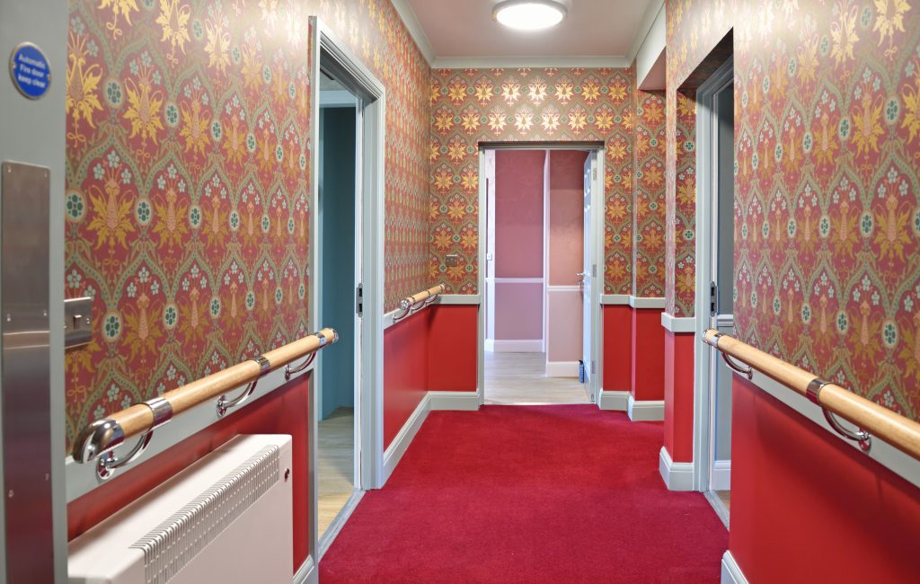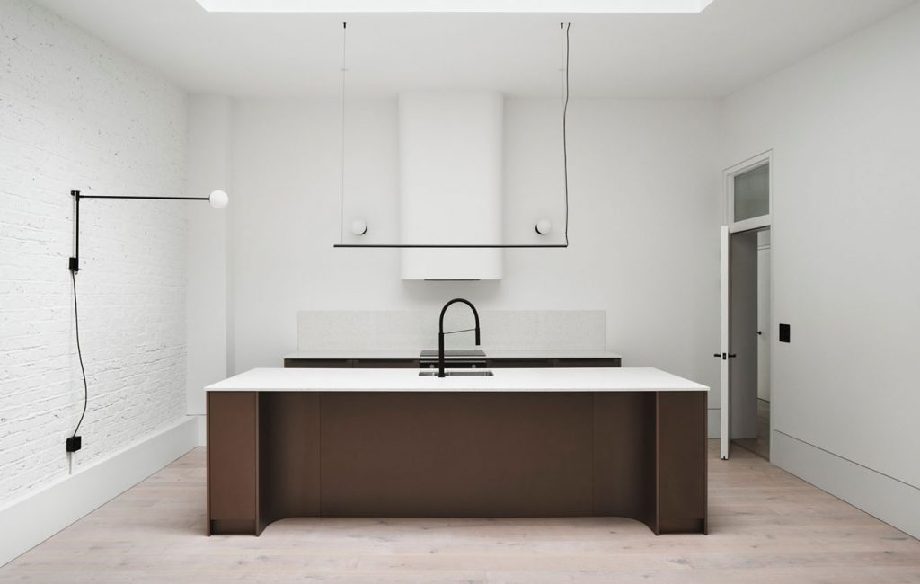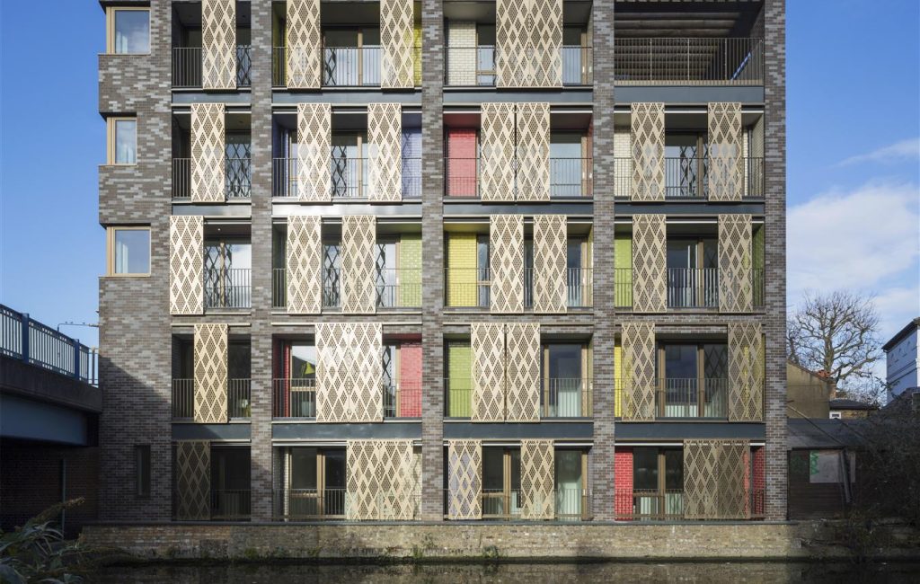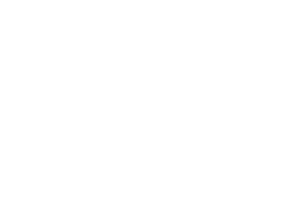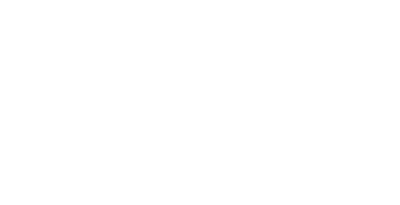The Market Building
This project involved the full conversion of an existing office block into 36 residential apartments, with a one storey extension to the top floor to create 8 penthouse apartments. A new flat roof was installed with 32 PV panels to provide electricity to the 8 penthouse flats.
The initial steps were to complete a full strip out of the building with alterations of the existing windows/door openings to suit the architects juliet balcony design. The penthouse floor was constructed using a steel framework, with metsec intersections and a curtain walling system and finished with a zinc cladding. The installation of a new steel staircase connected the 2nd and 3rd floors with the rest of the building.
All flats were installed with the underfloor heating systems, and bathrooms and kitchens were fitted out to a high spec. A new lift system was constructed to connect all floors and provide easy access to residents.
The aim of this project was to provide areas for social interaction alongside private homes. With this in the mind the construction of a cinema room, and a communal hub provided breakout areas for residents to engage with neighbours.
The building was finished externally with a variety of details including brick, render and ceramic tile cladding. The courtyards façade has a living wall system installed with its own irrigation system.
The main challenge for this job was the adaptive approach necessary in the management of the site, the architect’s design was constantly being updated and the way in which Quinn adapted and finished the job to a high standard has been accredited with repeat business from the client.
Sector
Residential
Client
Verve Properties
Value
£8.3m

