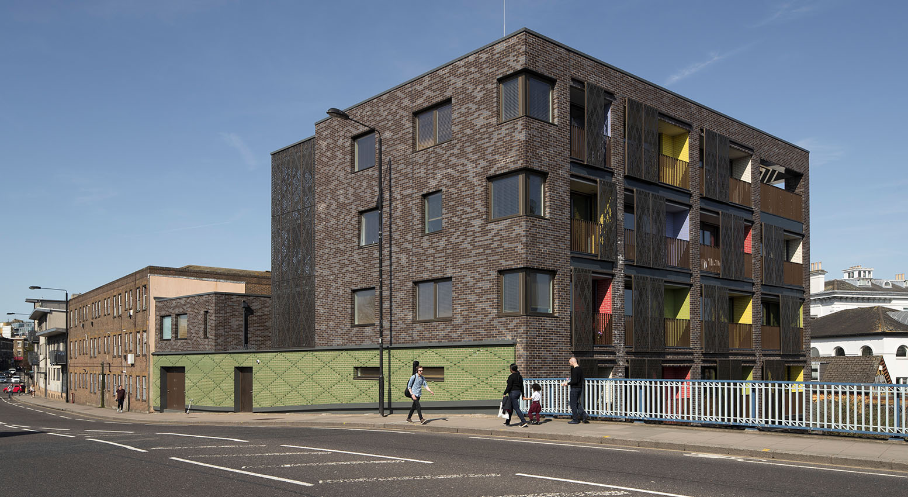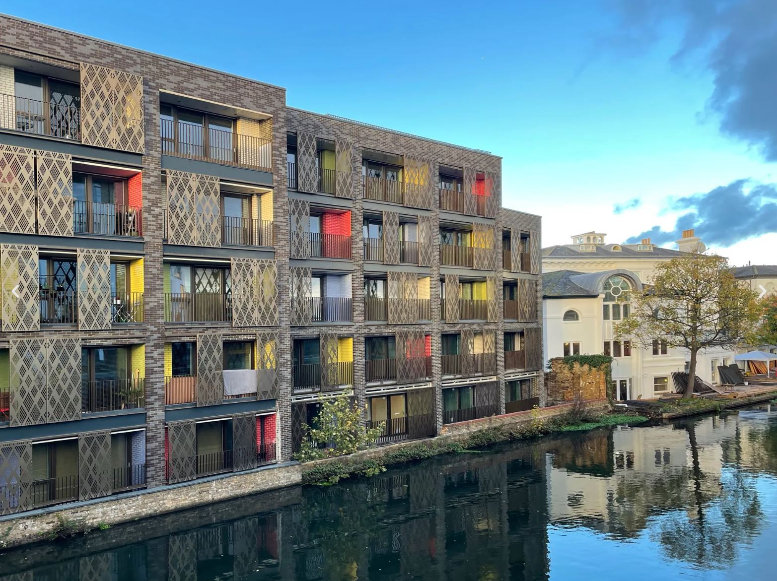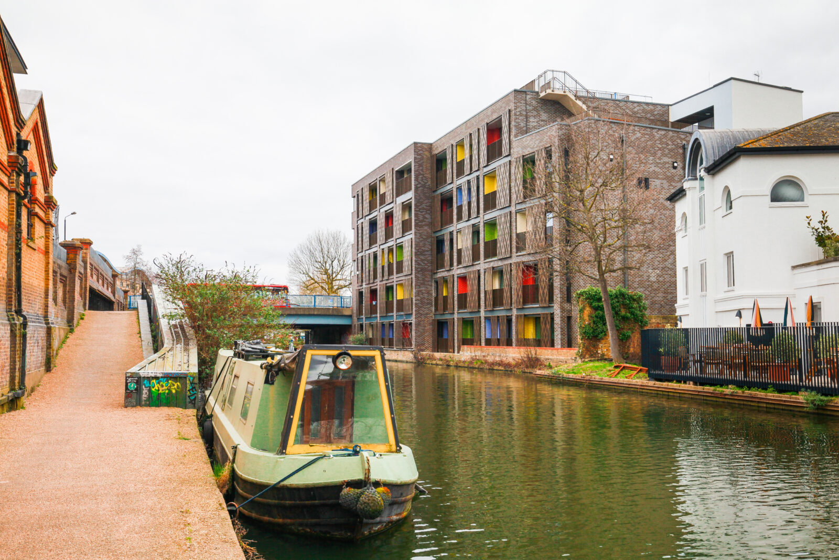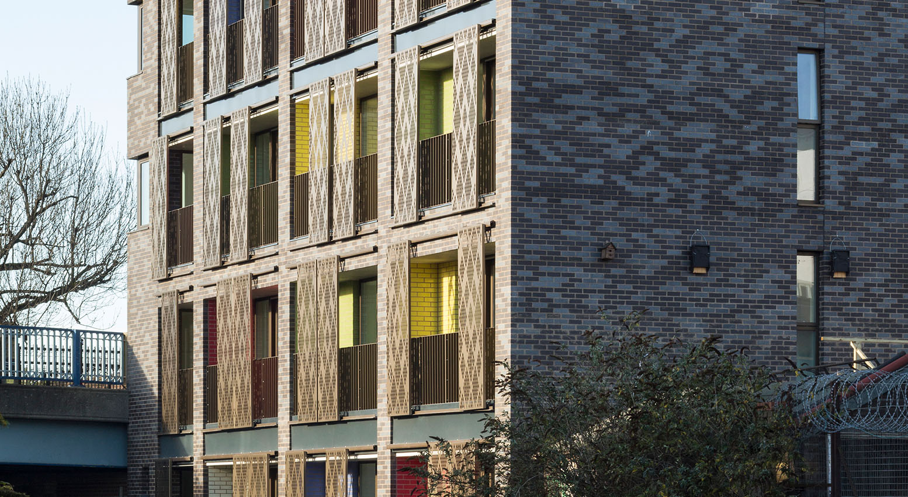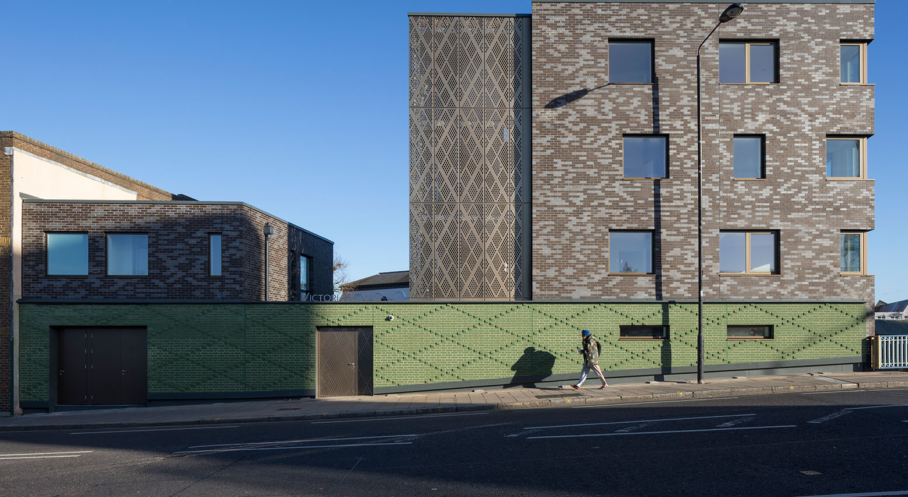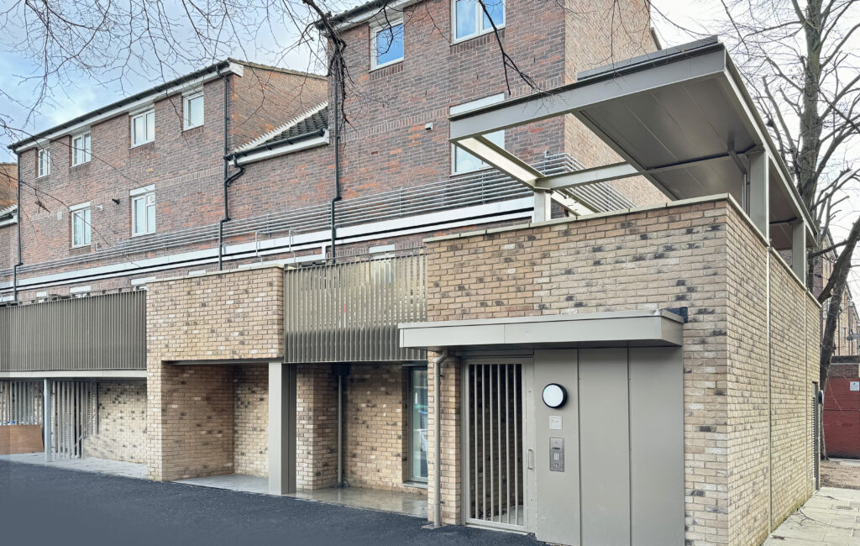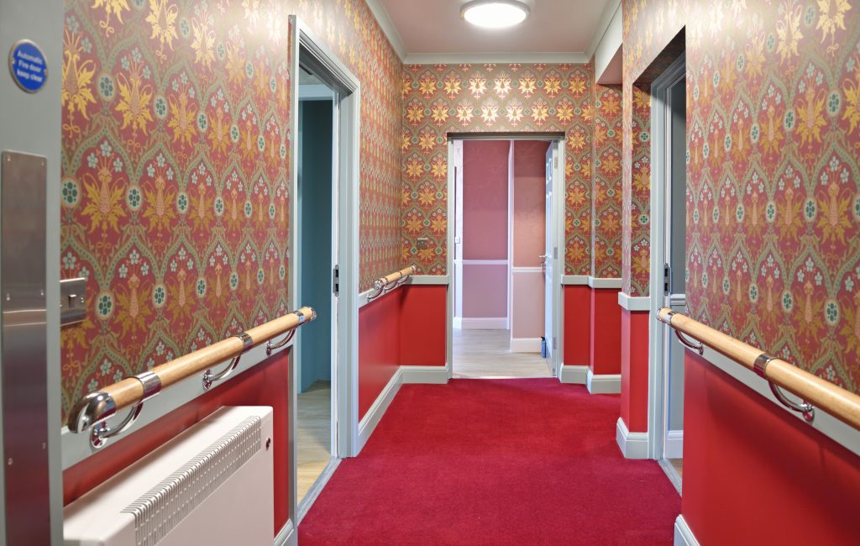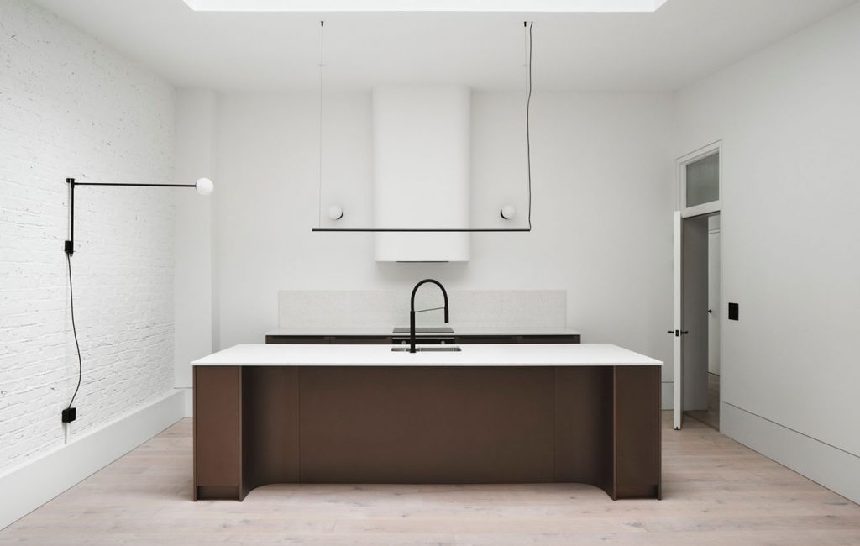Victoria Wharf
This project consisted of a two-phase new build of 41 one-bedroom and two-bedroom affordable flats. We demolished an existing storage outbuilding before works could start on site. The site was congested and involved manoeuvring on a tight footprint. With an added challenge of a site that was between the Grand Union Canal, Ladbroke Grove railway bridge, residential flats and a builder’s yard that was in constant use.
During phase one our team implemented a complex design that included anodised cladding, five different colour-glazed bricks, and cantilevered external walkways. We took learnings into phase two, reducing the cost without compromising the aesthetics of the building.
The project involved the initial demolition of an existing Storage out- building and disconnection of existing services. The new build construction was the formation of a 21 one-bedroom and one two-bedroom affordable flats with pedestrian access to both St. John’s Terrace and Ladbroke Grove.
Project Challenges
- Logistics – the site was situated at the end of a close between the Grand Union Canal, Ladbroke Grove bridge, existing residential flats and a builder’s yard which was in constant use by builders vans.
- There was very little room on site, with only a small courtyard between the two blocks as most of the site footprint was taken up with the new blocks we were building.
- Complex design – Lots of different details including anodised cladding, five different colour glazed bricks, cantilevered external walkways.
Due to location of site on the border of two boroughs, Westminster and Kensington & Chelsea, and on the canal, we had to deal with various bodies for approval.
Solution
- The installation of a cantilevered scaffold over the canal, gaining all necessary permissions from the Canal and Riverside Trust.
- Installed a cantilevered goods hoist that could lift materials from the road and into the building by tracking back and forth along a cantilevered beam.
- Allocated space at the front of site for rubbish to be collected by wait and load skip to ensure waste did not build up on site.
Sector
Residential
Client
Westminster Community Homes
Value
£10.2M
Awards
Phase one of the project won best small project of the year at The Building Awards.

