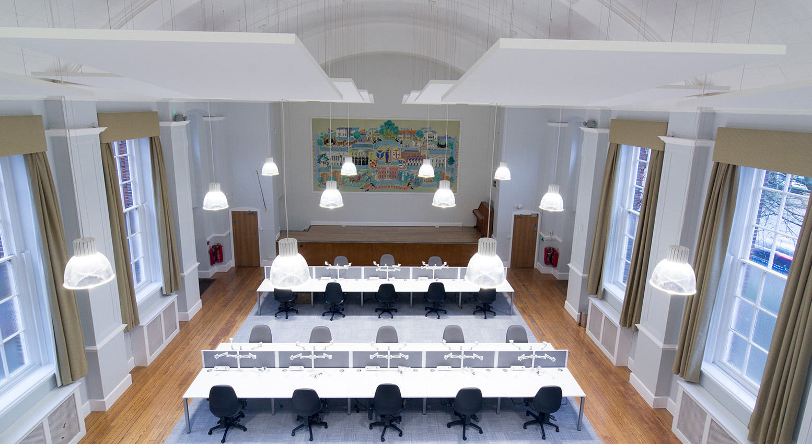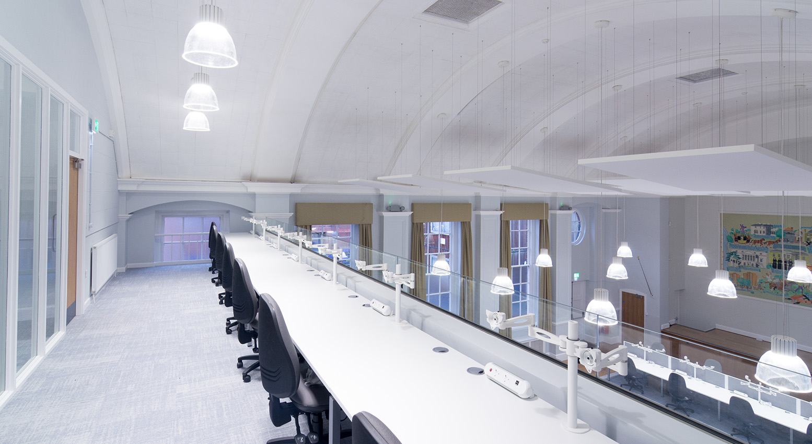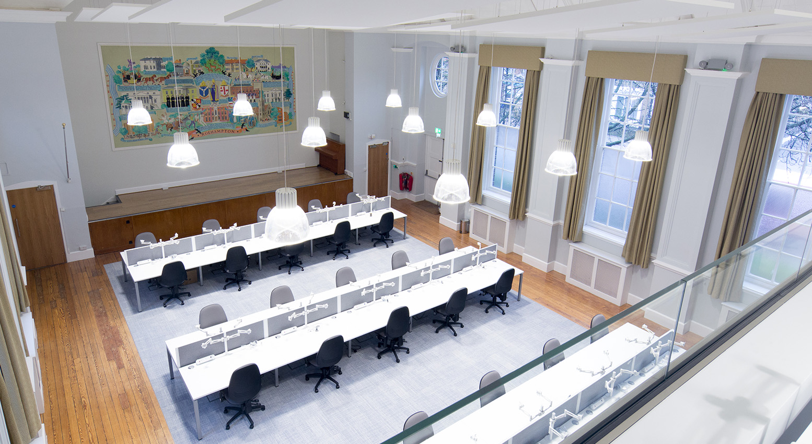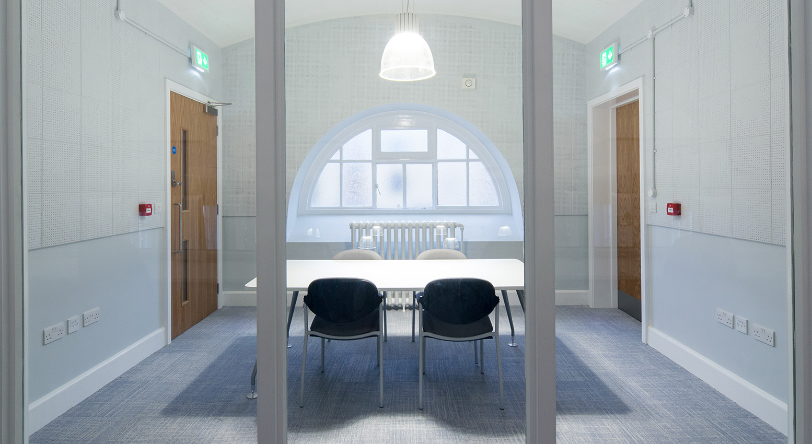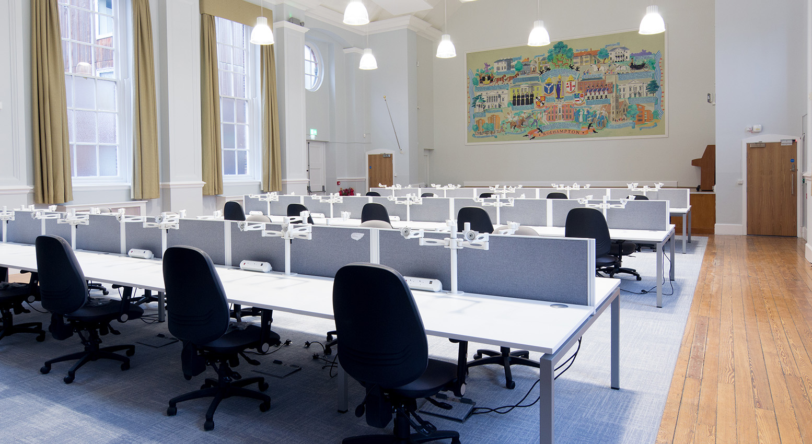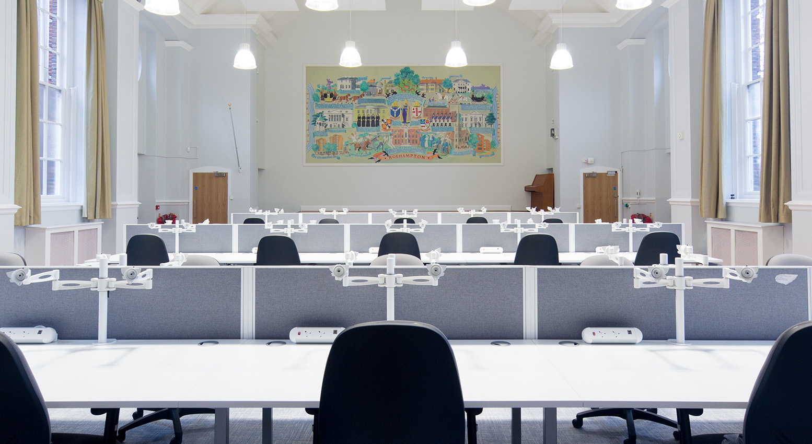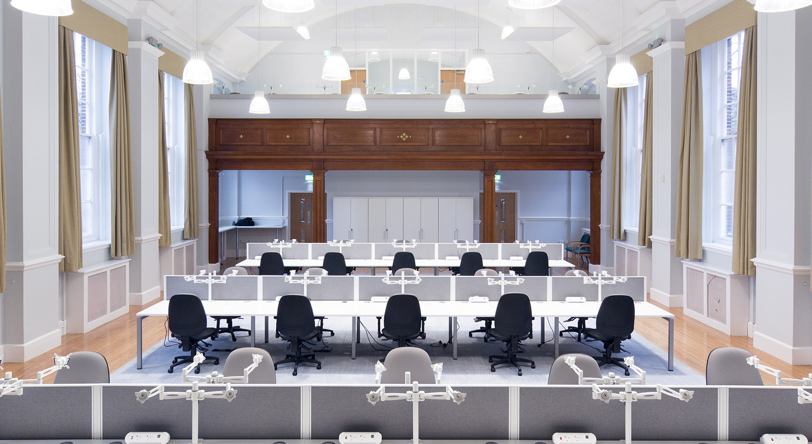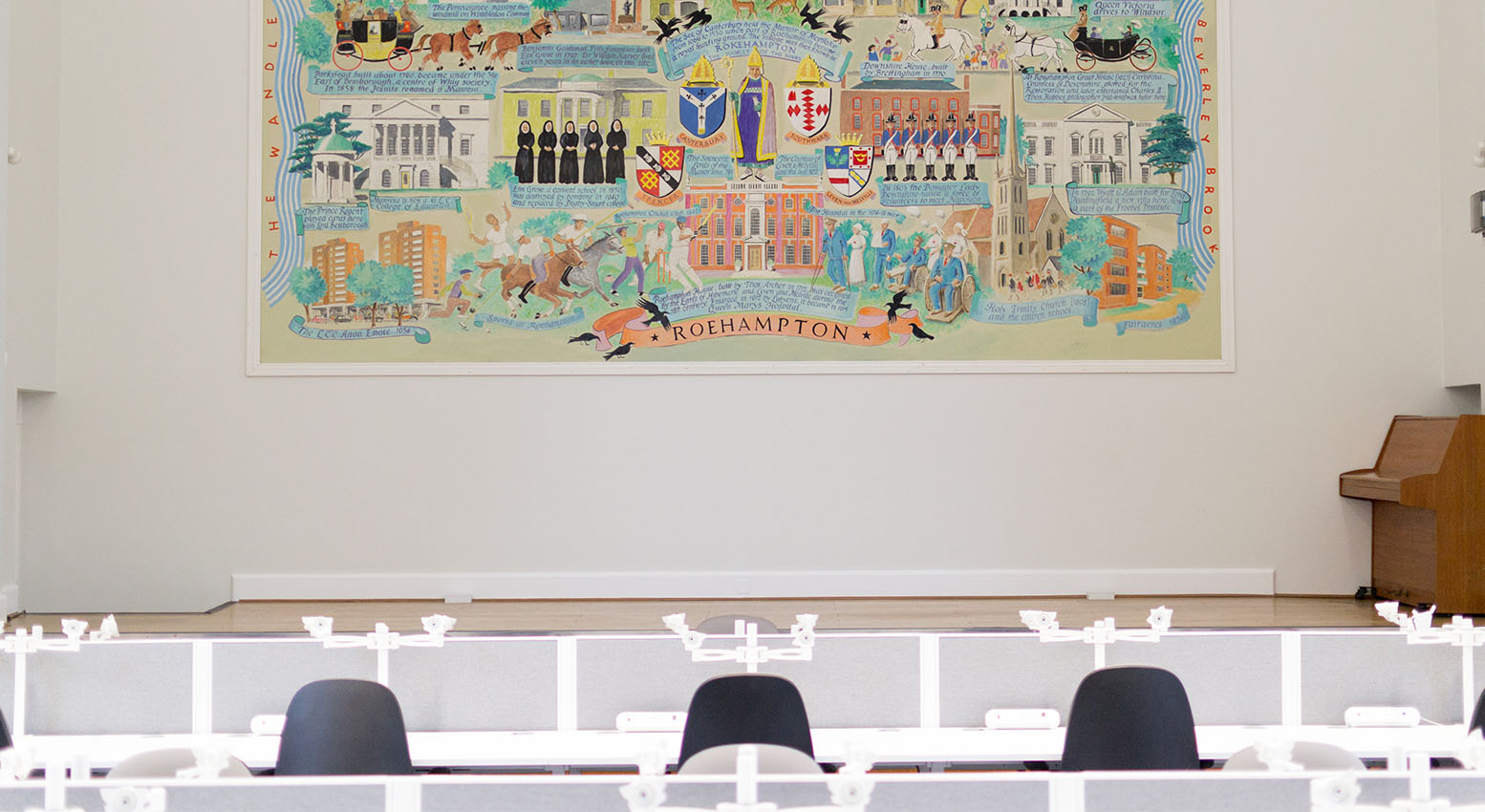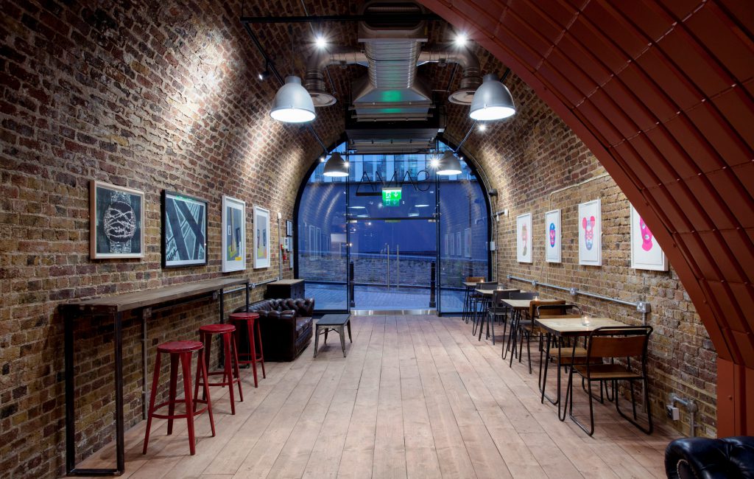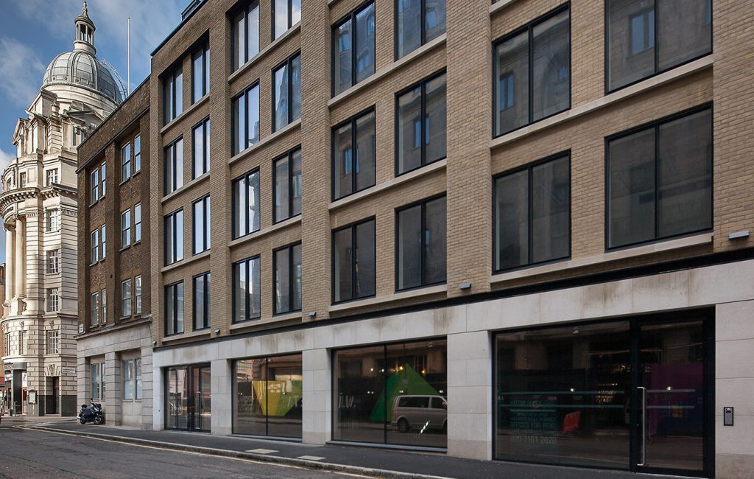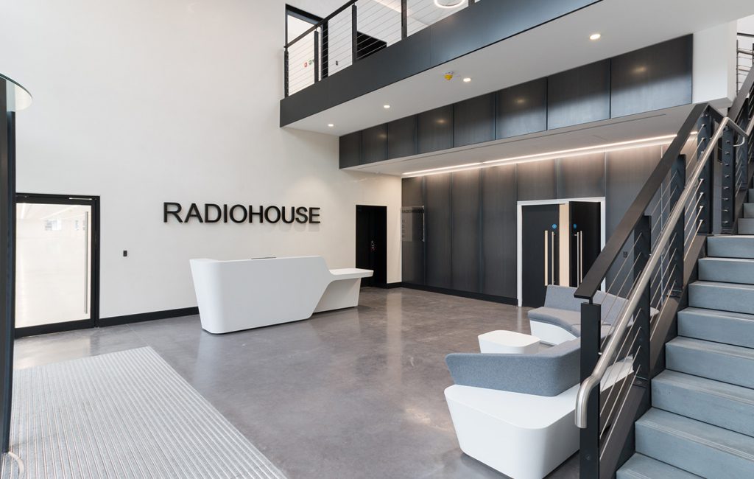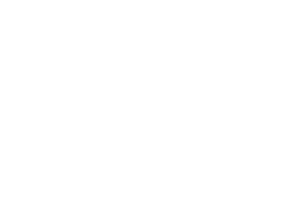Roehampton Parish Hall
Key to our success on the Roehampton Parish Hall project was our ability to value engineer the specification and work to a tight programme.
Our team led on the remodelling and refurbishment works, bringing the building up to contemporary standards through the installation of a new ceiling, flooring, wall refurbishment and redecoration, a new lighting layout, and the installation of a new electrical and data supply.
For this project we were responsible for the CAT A fit-out of the offices and worked closely with the client team to provide suitable furniture in keeping with the open plan office space. The office space was refurbished with new surface finishes, lighting layout and electrical and data installations including CCTV, panic buttons, fire alarms, intruder alarms and access control. A new Mechanical Ventilation unit was installed as well as glazed partitions in the reception and meeting rooms.
A tight design and procurement period necessitated close working with the client team. As soon as we were appointed to the contract, we engaged with our dedicated supply chain and installers and provided early samples to the client to minimise programme details. Early engagement with users of the building was critical to determining their specific requirements and enabled a clear scope of works to be drawn up.
Our project team also introduced value engineering ideas, resulting in cost savings for the client and a more visually appealing end product. The external railing system was simplified, the ceiling was changed to a more cost-effective and visually pleasing option, and the fire strategy in the meeting room was reviewed to allow for value engineering of partitions, screens, and the reception desk. The project transformed the building from a parish hall into a modern office space for Wandsworth Council.
- CONVERSION OF PARISH HALL
- TIGHT PROGRAMME OF WORKS
- VALUE ENGINEERING
Sector
Commercial
Client
LB of Wandsworth
Value
£665k

