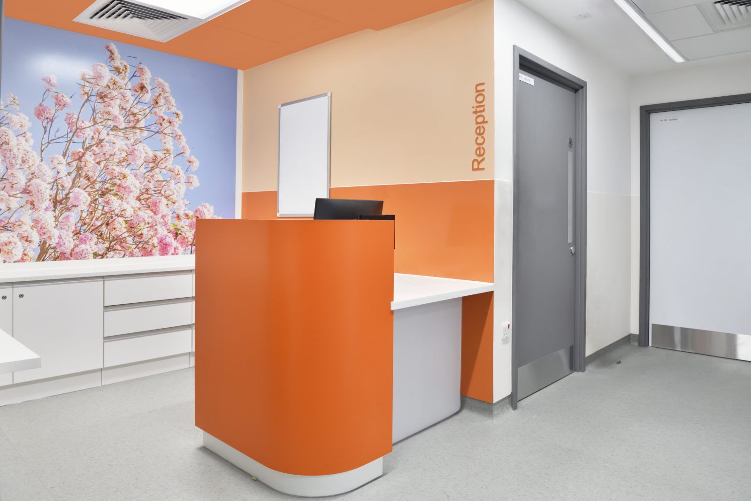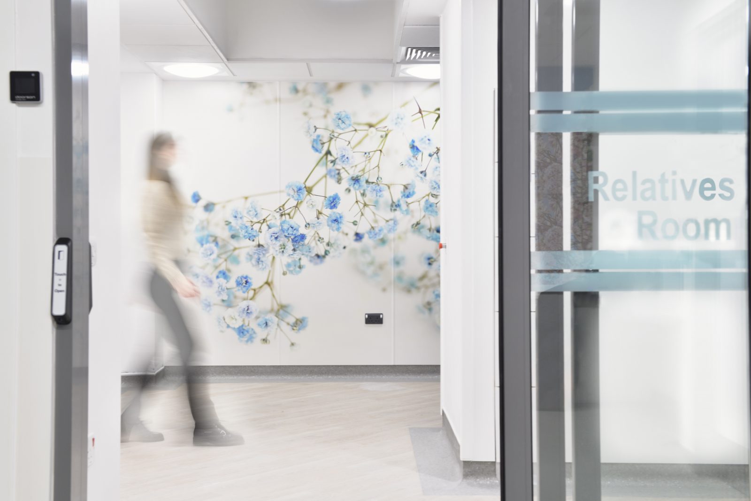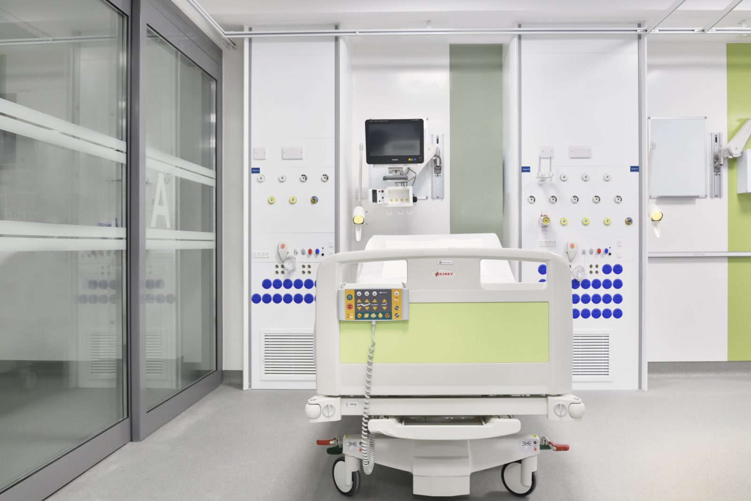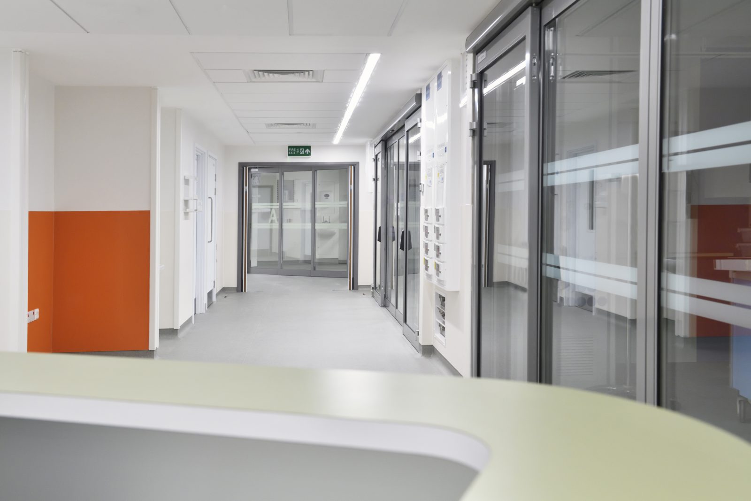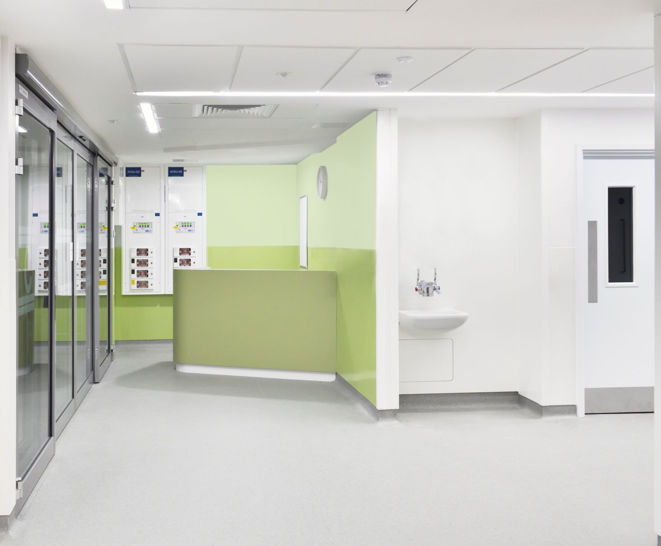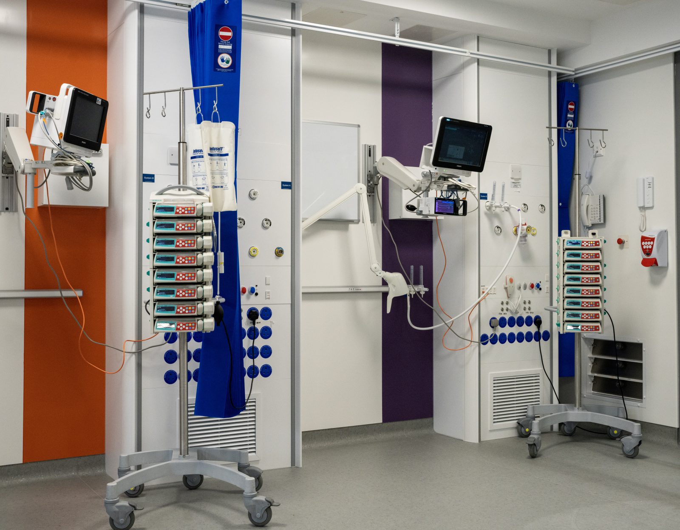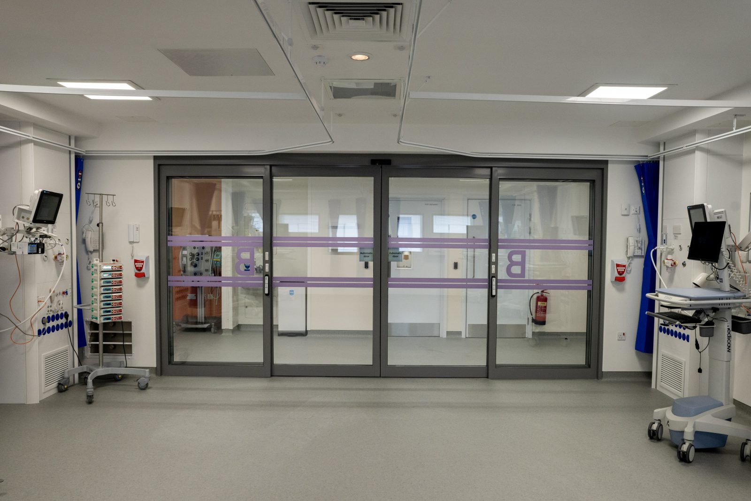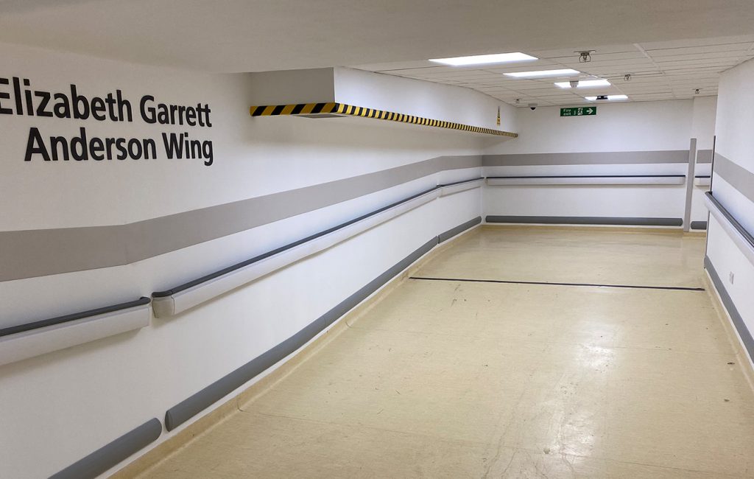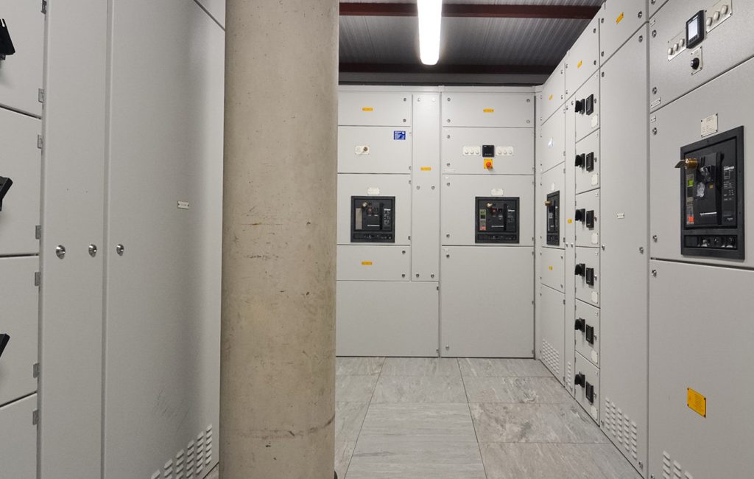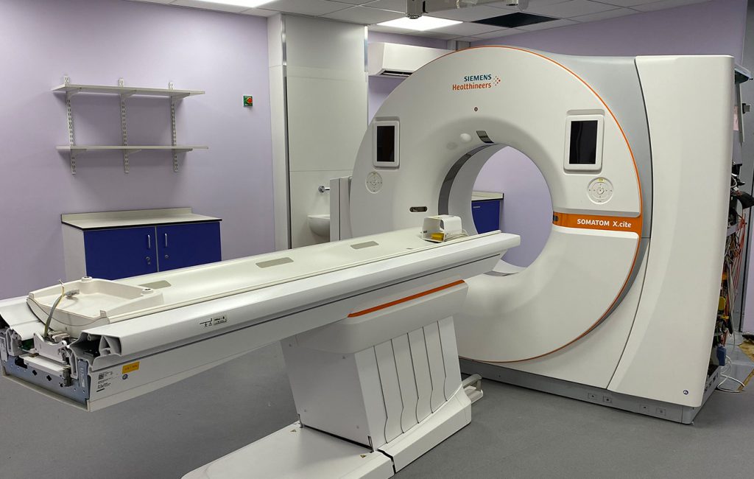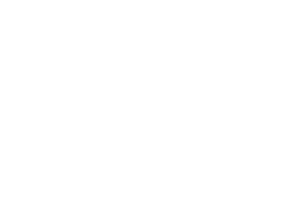Homerton Hospital Phase 1
Quinn London was appointed to deliver a new intensive care unit extension for Homerton Hospital. This initial phase 1 of the project involved the full strip out of the existing ward and infill of a courtyard to create a new 9 bed extension to the existing building. The works were constructed sequentially, and the new extension has created a larger footprint with upgraded facilities to provide an improved experience for patients.
Logistically the project was challenging as we were working above a live emergency department and a live lung function department, adjacent to the project were live theatres and a busy 24-hour accident and emergency department. Access to the scheme had to be carefully managed, all deliveries had to be booked in on a ‘just in time’ basis, with security requiring seven days advanced notice to book a delivery space. On site cranage had to be carefully planned lifting over the hospital morgue and live departments within a very confined external area.
Specialist works on site included the installation of a negative pressure isolation room. Negative pressure rooms have inside air pressure that is lower than the air pressure outside of the room. This serves to prevent contaminated air from exiting the room while allowing non-contaminated air to flow into it. Installation of a dedicated HVAC system with an open-air filtered ventilation and careful sealing of the isolation room at installation ensured that a negative pressure was maintained during commissioning and operation.
The project was within a live hospital with multiple stakeholders that required close communication throughout the scheme. Our delivery team communicated via a weekly look ahead programme that was issued to the trust who then distributed to the required stakeholders. Our Project Management team met with department heads as required to provide further information on any working activities, we always focused on not interrupting the day to day running of the hospital.
On site we completed various VE items and programme acceleration initiatives:
- The roof of the building was constructed from timber instead of steel which provided both a cost and time saving.
- Building an upper level plantroom, we had to temporarily waterproof to stop any water ingress to the live ward below, Michael Barclay Structural Engineers produced a temporary works design which was approved by the client team prior to installation which allowed the building below to be operational throughout the install.
Quinn London were approached by Homerton Hospital to help with the charitable construction of a Covid memorial garden to Honour and remember the lives that were lost during the pandemic. Our Quinn Homerton project team worked alongside our supply chain partners W Portsmouth and Alpine Works, to build a new Covid memorial garden. The garden features raised flower beds and timber seating to provide a serene place for visitors to reflect and remember.
Quote from our Client
“We are delighted with the new ICU facilities. This exciting refurbishment of our intensive care means that we can provide critical care for patients in an upgraded environment that will improve patient, their loved ones and staff experience.” Lucy Jenkins, ICU Matron
Sector
Healthcare
Client
Homerton Hospital
Value
£4,782,496

