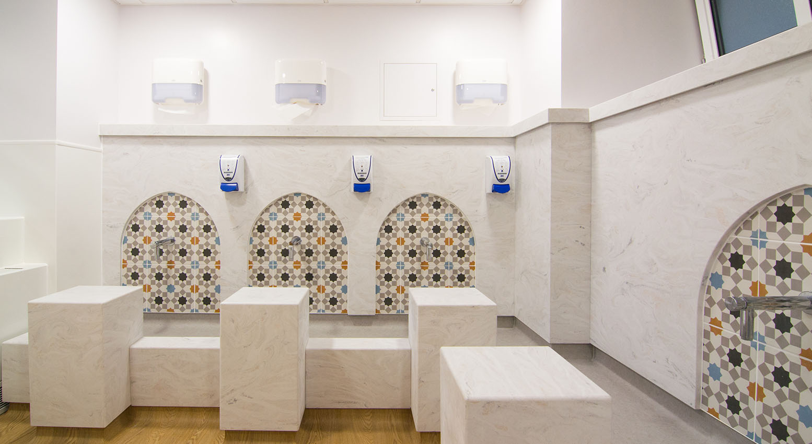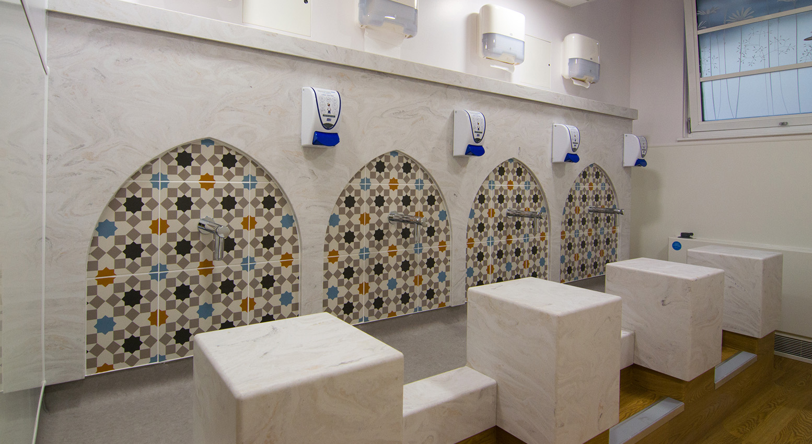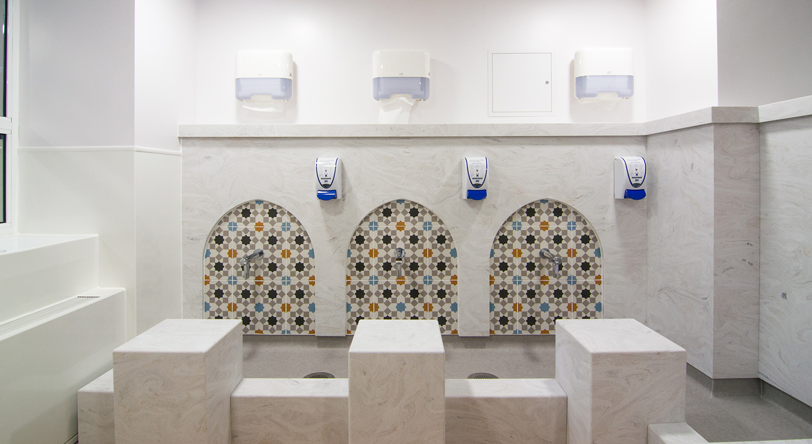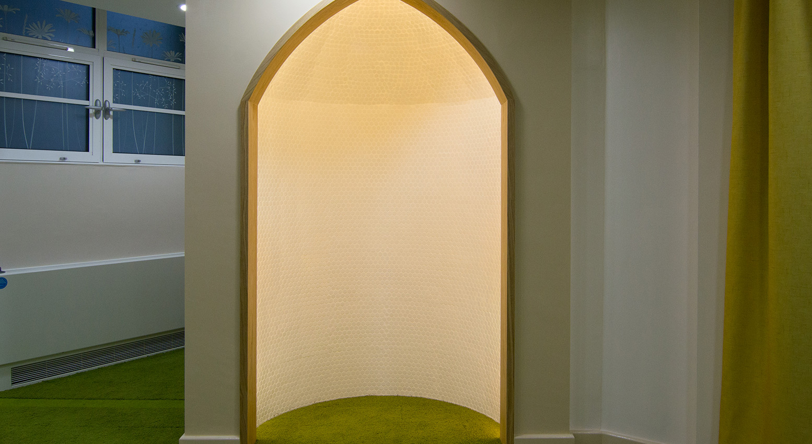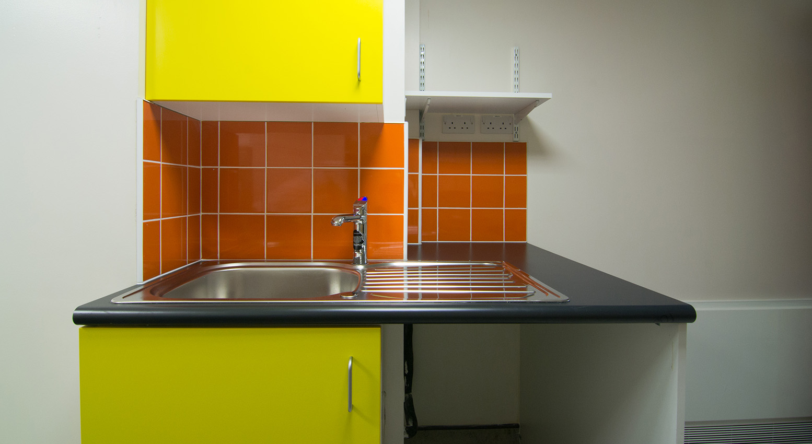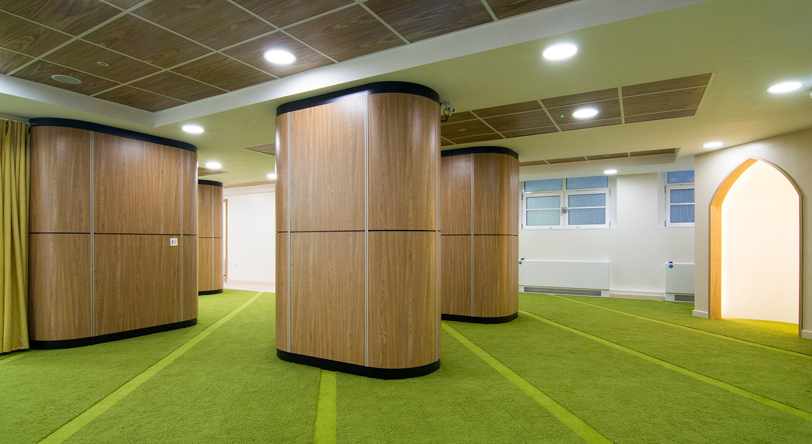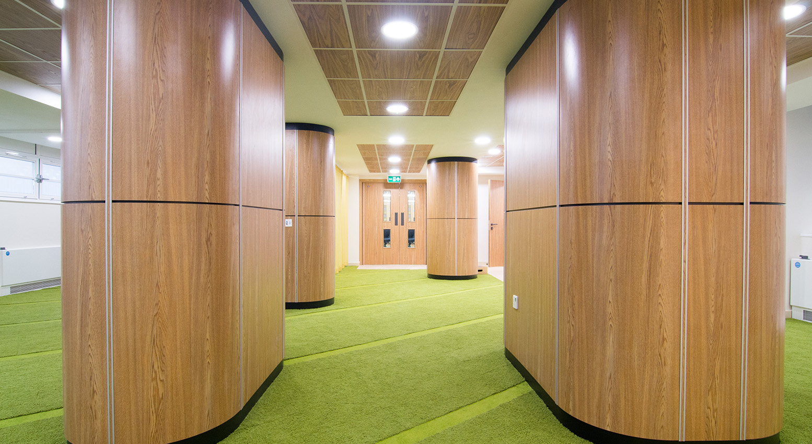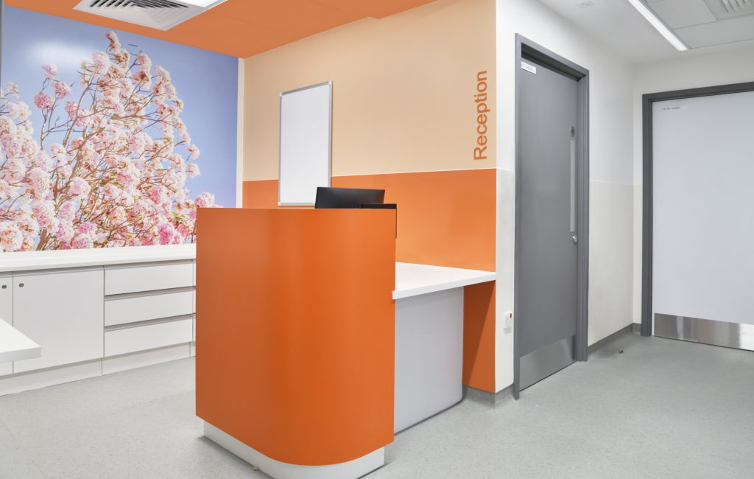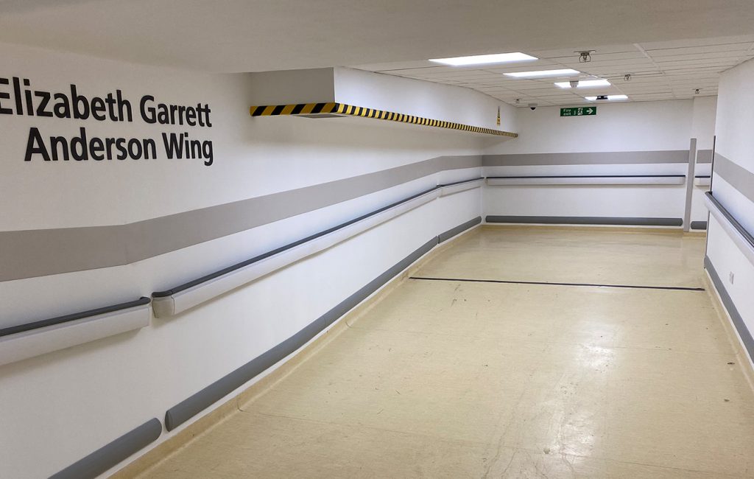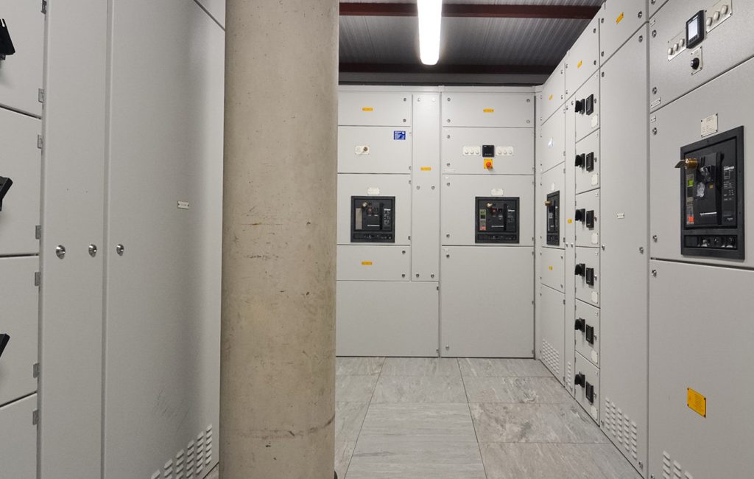GOSH Multi-faith Room
This project involved extensive renovations to an existing space, which included temporarily disconnecting and adapting existing services, demolishing some ward partitions, replacing doors, and conducting a soft strip of existing sanitary ware and plumbing. The team then installed new partitions, a feature ceiling, and new flooring to create a prayer room office, and a reflection room. Additionally, new mechanical and electrical installations were installed to accommodate the new layout.
The project was not without its challenges, which included a tight programme with long lead times, late design changes and finishes upgrades, material procurement, working in a live hospital, liaising with multiple stakeholders, and dealing with permits to work from the GOSH maintenance department.
Despite these obstacles, the team delivered the project successfully, enabling the client to open the prayer room early and in time for Eid Mubarak, an important religious celebration. The employees of GOSH were noticeably satisfied with the finished product, and they even thanked the team personally. Furthermore, the project was completed within the client’s budget, which was a significant accomplishment.
Overall, this was a complex and challenging project that required careful planning and execution. Congratulations to the team for successfully delivering it.
Sector
Healthcare
Client
GOSH
Value
£300k

