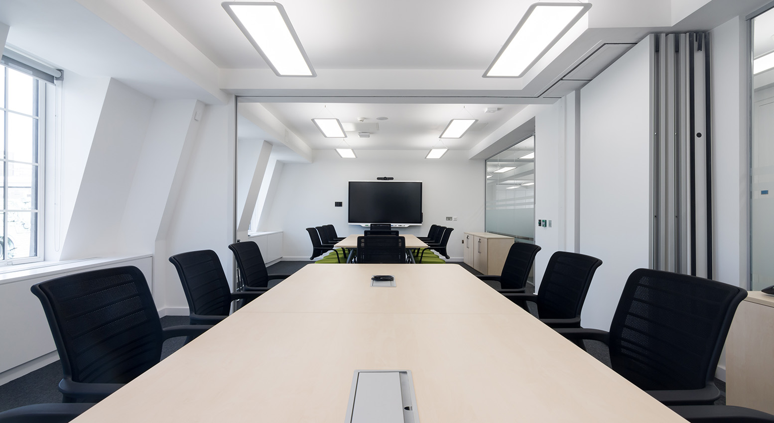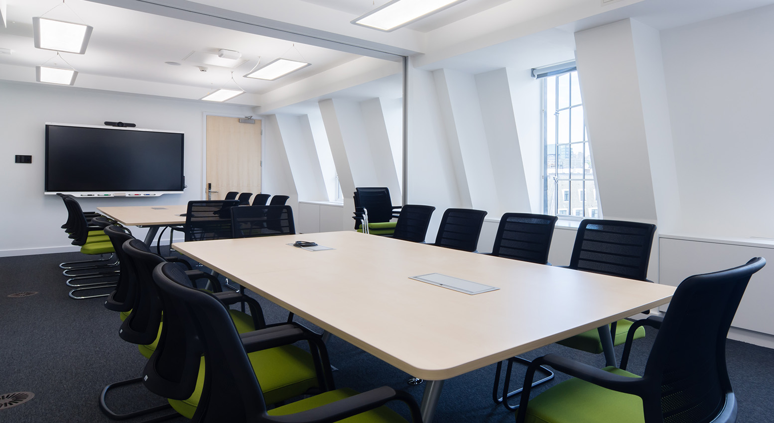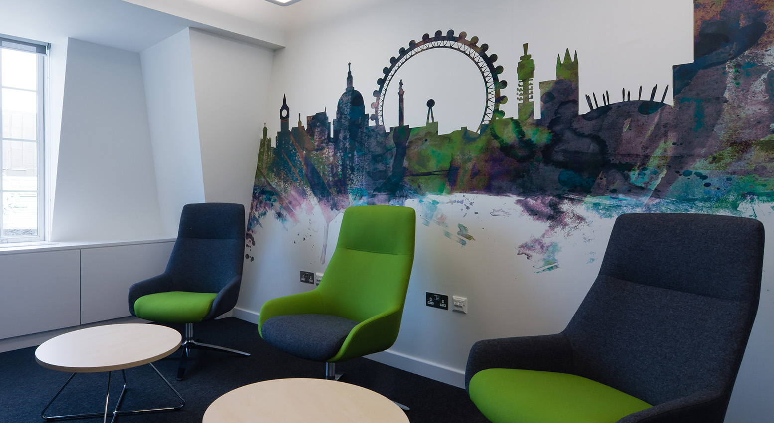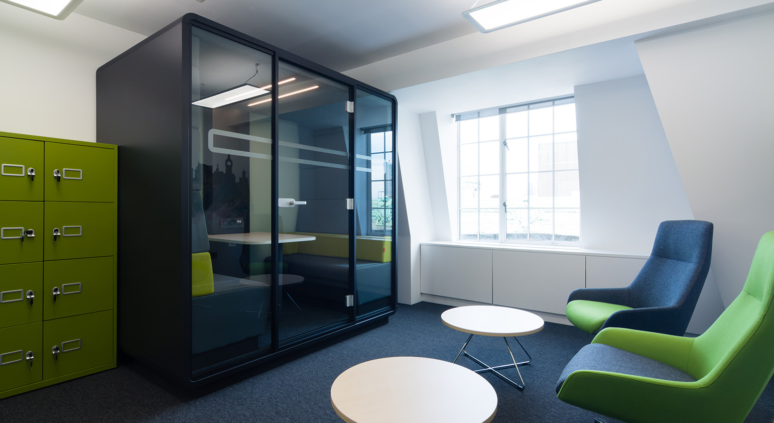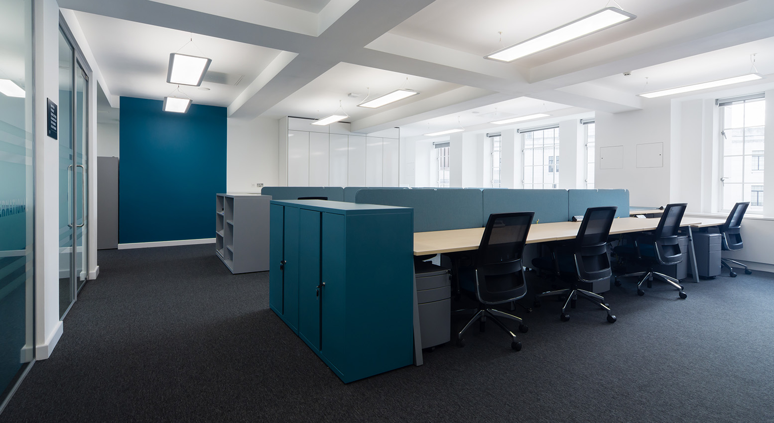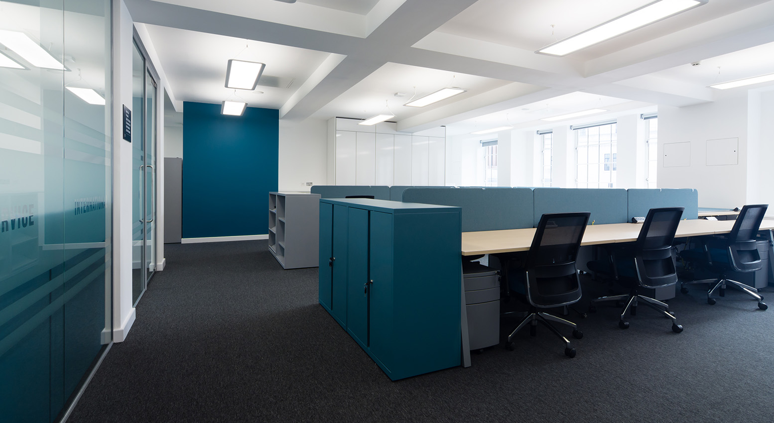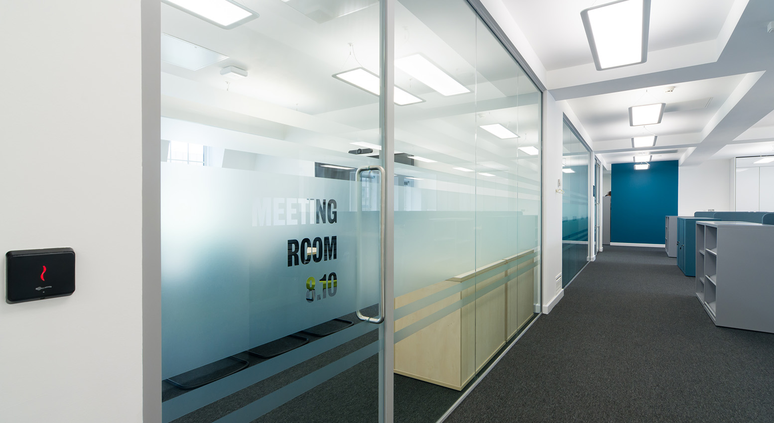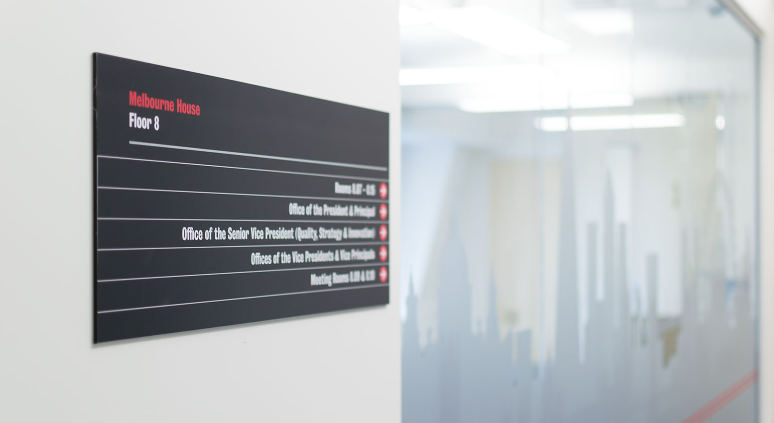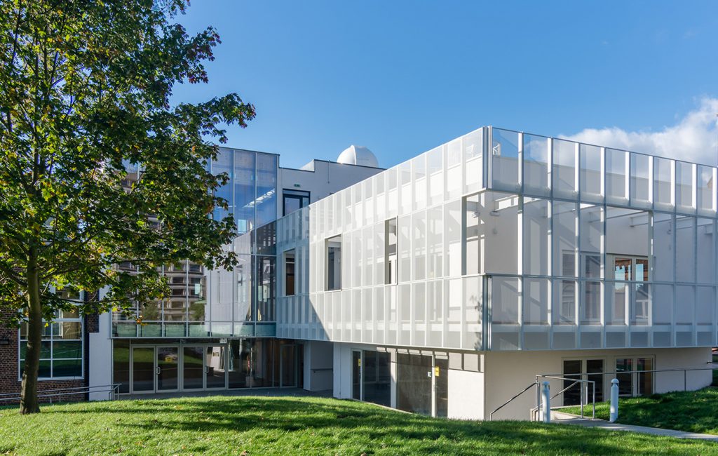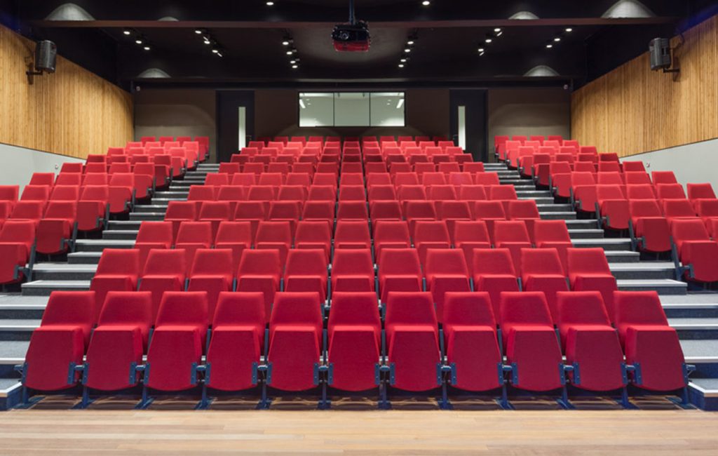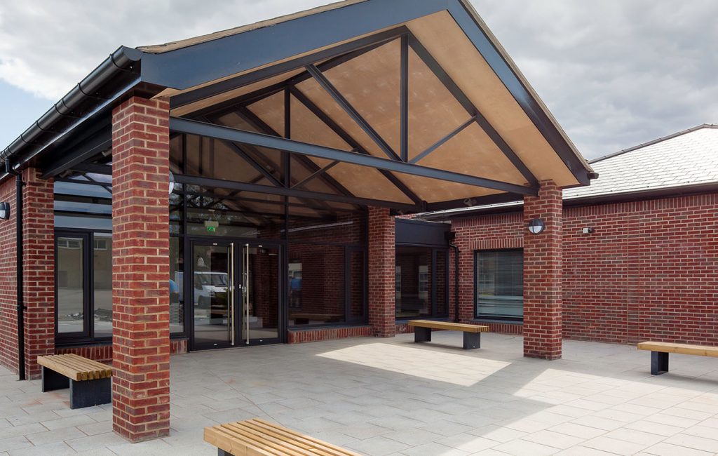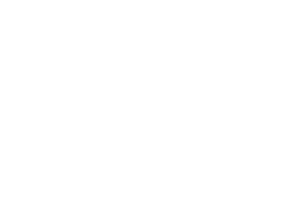KCL Melbourne House
The project brief was to create a new senior executive suite on the 8th floor of Melbourne House, to provide office working space for the KCL principle, 5 vice principles and their staff of 35 people.
In order to complete the design period within the tight deadline, we partnered with an architect that we could rely on. A strict design programme was organised by Quinn London and weekly workshops with the architect and client team ensured that the design was completed within the specified time frame.
The initial works involved strip out of the floor and modification of the existing mechanical systems, including the redirecting of existing ductwork to service the new room layout. A new AC unit was installed along with plumbing and drainage supply.
Any disruptive or noisy works including access and use of lifts had to be completed out of hours. On site we ensured that we conveyed the sensitivities of the neighbours to our supply chain to avoid any conflict. Engaging with and maintaining a good relationship with the building manager helped us to understand access requirements and sensitivities.
The client was very happy with the result of the works and the project was completed ahead of programme. This allowed the client to access the floor early and provided sufficient time for them to move office.
- LIVE UNIVERSITY
- LIAISON WITH STAKEHOLDERS
Sector
Education
Client
Kings College London
Value
£480k

