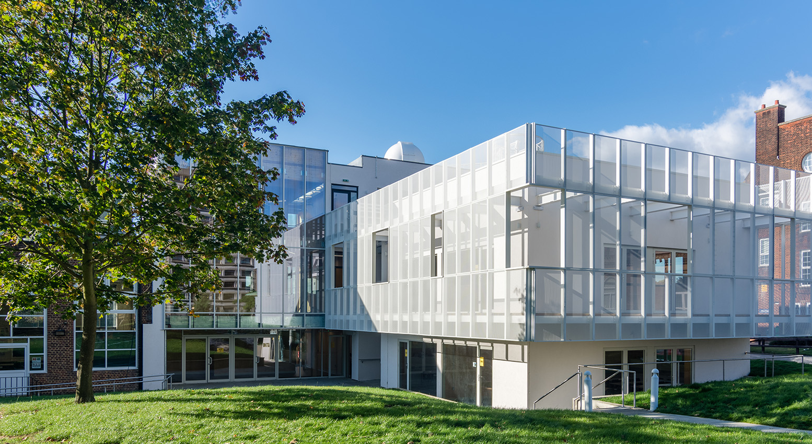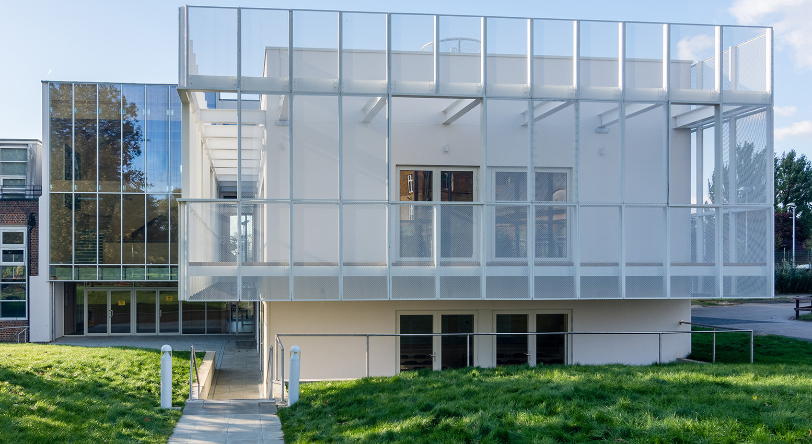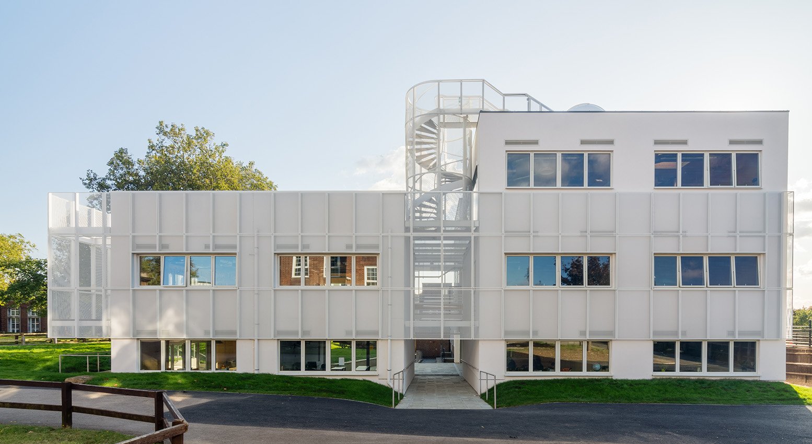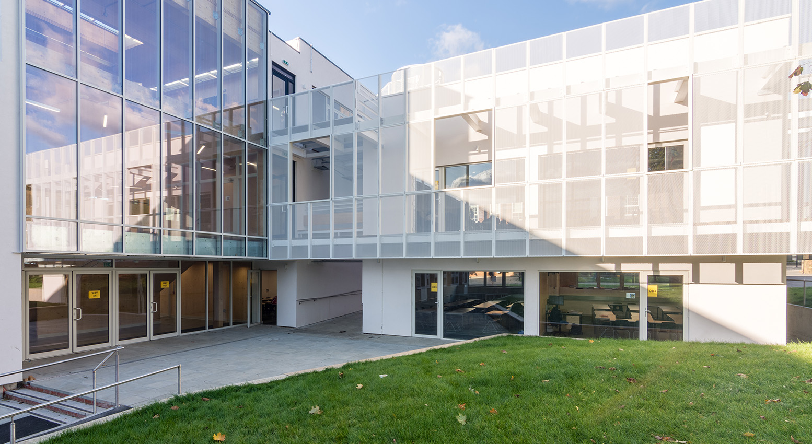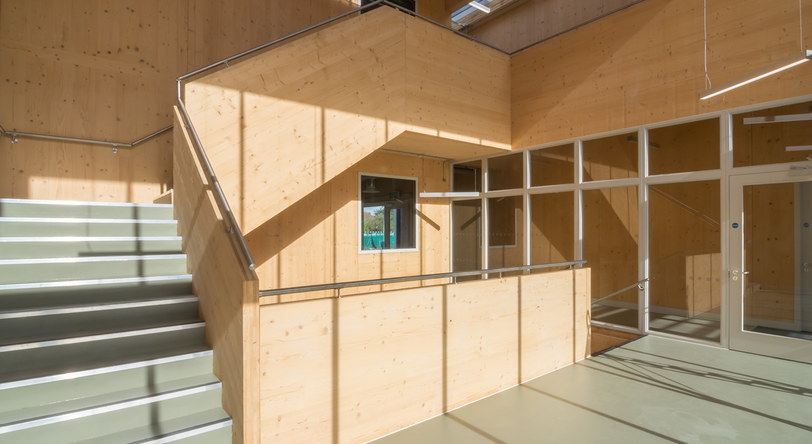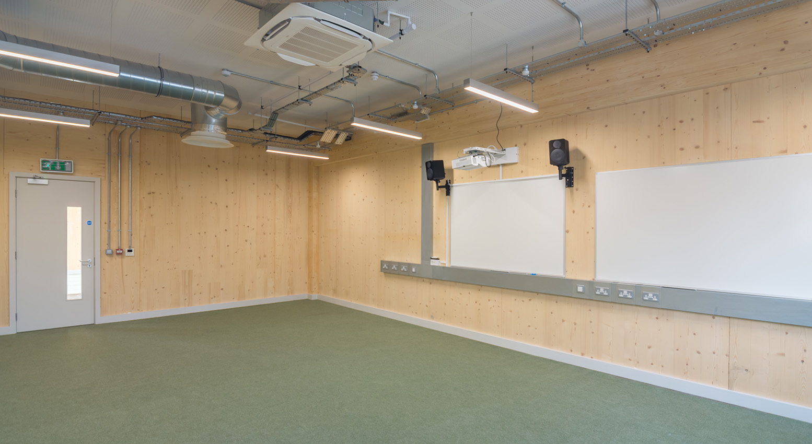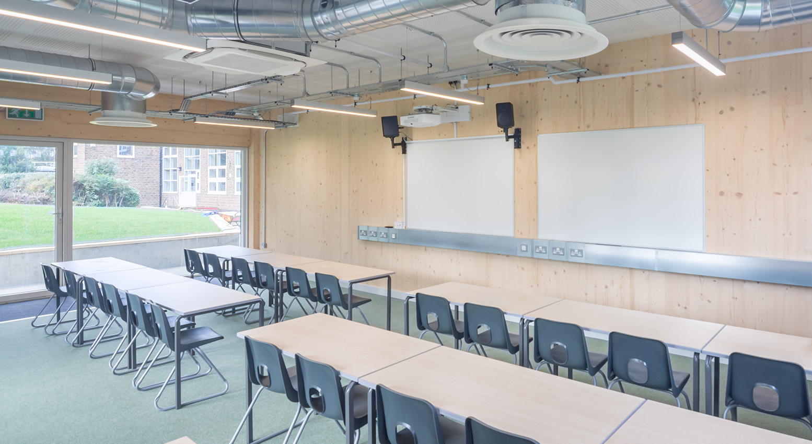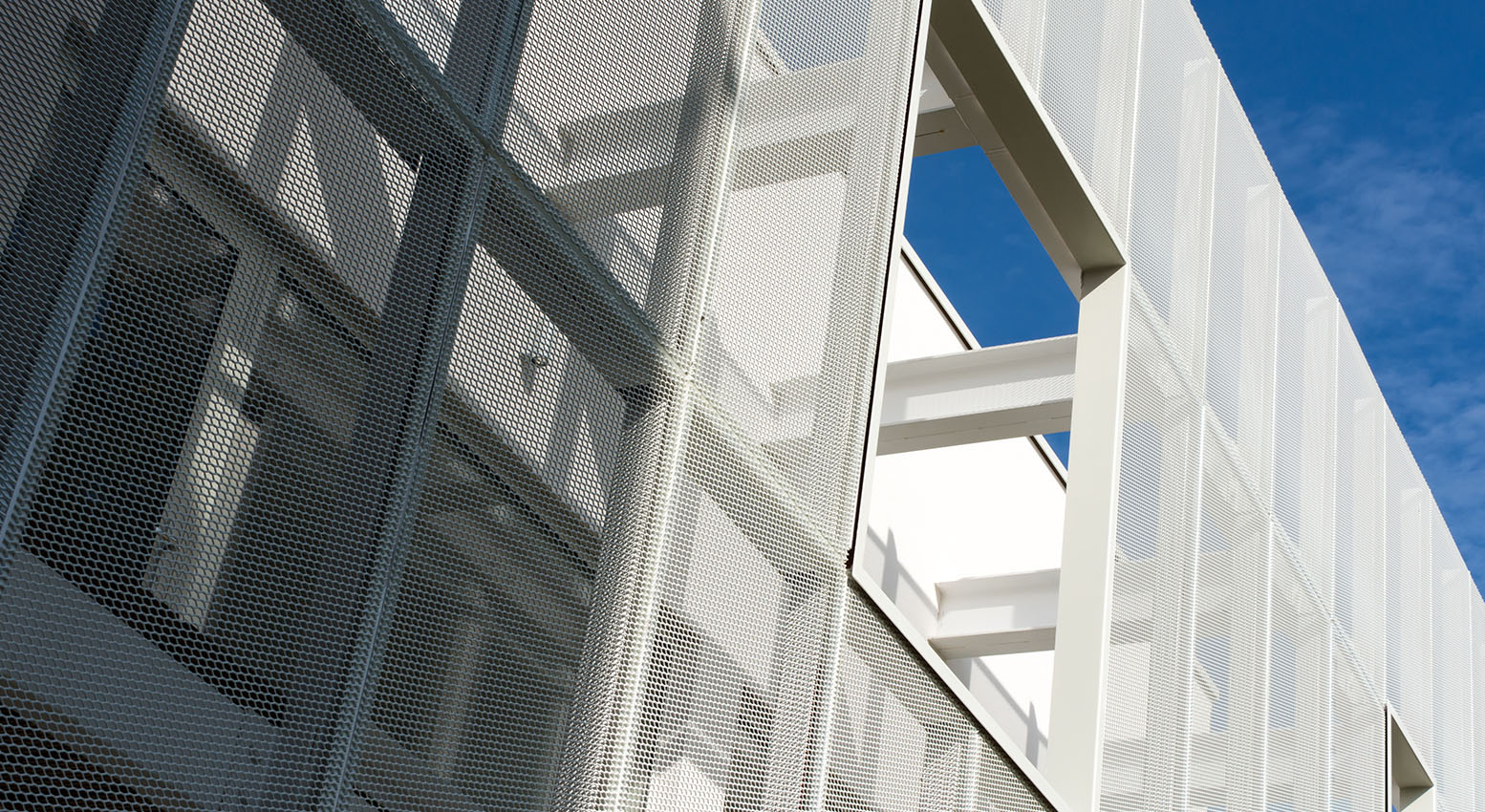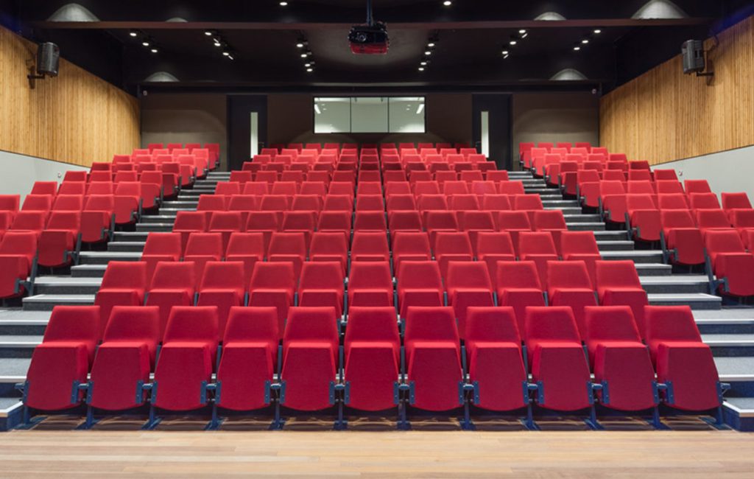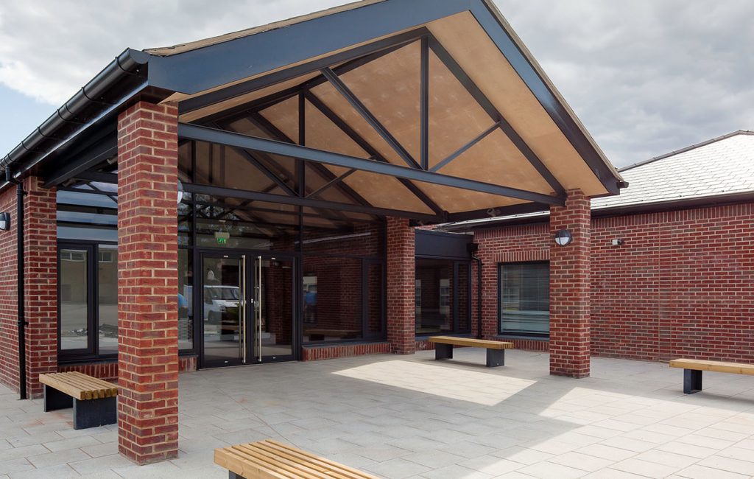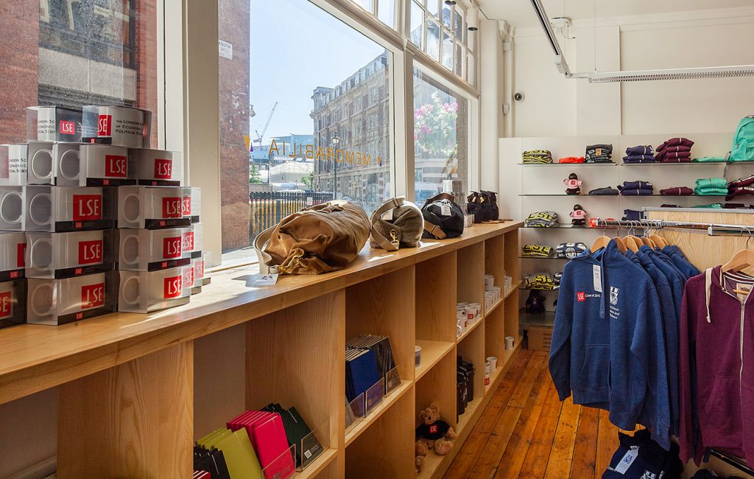Graveney School
The project of building an extension block for Graveney School was a challenging but successful project undertaken by Quinn London. The extension was constructed on a brownfield site within the school boundary and was designed to provide additional space and facilities for the pupils. The construction of the building was based on a Cross Laminated Timber (CLT) timber frame over 3 levels, which required careful planning and coordination between the project team, the project planners, and the supply partners.
The main challenge of this project was the design of the CLT frame, which had to be finalized and planned in advance, as once the frame was manufactured, there was no scope for alteration on site. Despite this challenge, the project team worked closely with the client to ensure the work was carried out smoothly and the project was completed 1 week ahead of schedule.
Internally, the building was finished with a natural timber finish from the exposed CLT frame, with all M&E fixtures face-fixed on the wall. The ceilings were finished with acoustic plasterboard, and the floor finishes included carpet in the classrooms and vinyl in the communal areas. The ground floor had a toilet block, and teaching office areas. Externally, the building had a central plaza, turfing was also installed at the rear of the building, with careful protection of the existing trees and shrubs during the work. The roof of the building had a structural walkway that connected to the observatory to provide safe access to the pupils. Overall, the project was successful in delivering a high-quality and functional extension block for Graveney School, which provided additional space and facilities for the pupils and staff.
- LIVE SCHOOL
- CONSTRAINED SITE
Sector
Education
Client
Graveney School
Value
£2.4m

