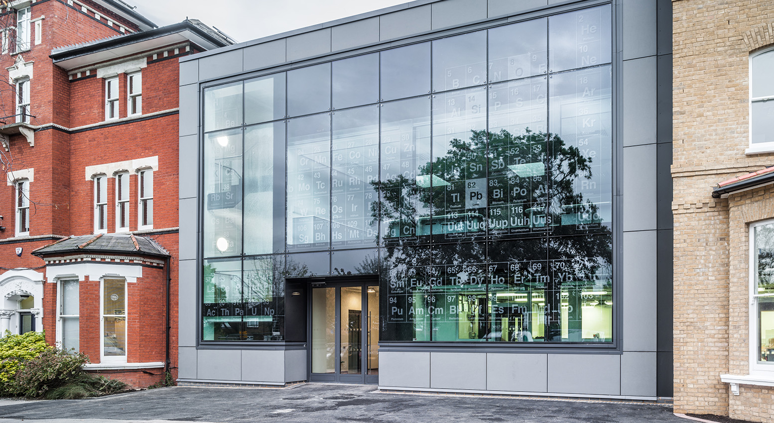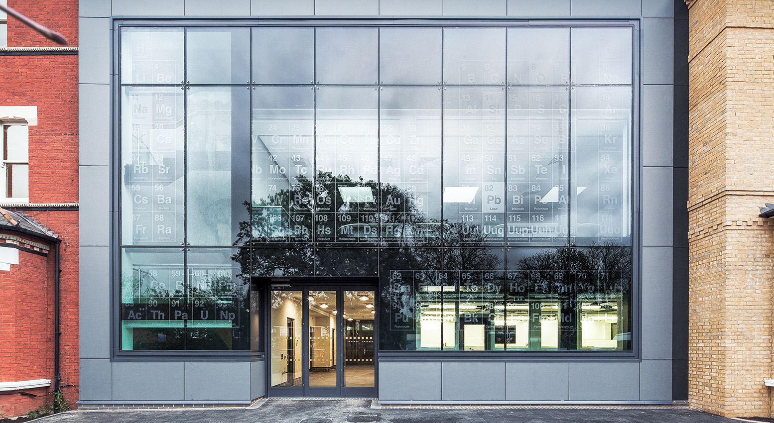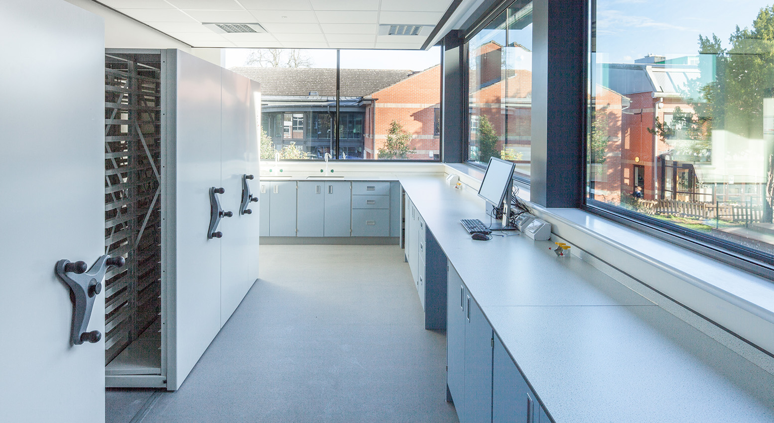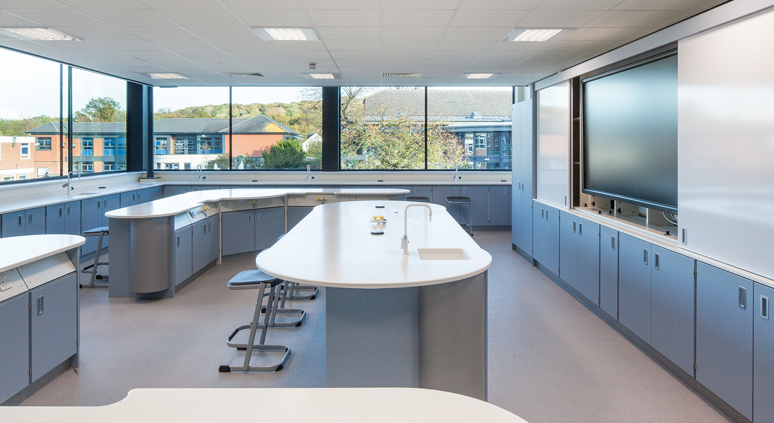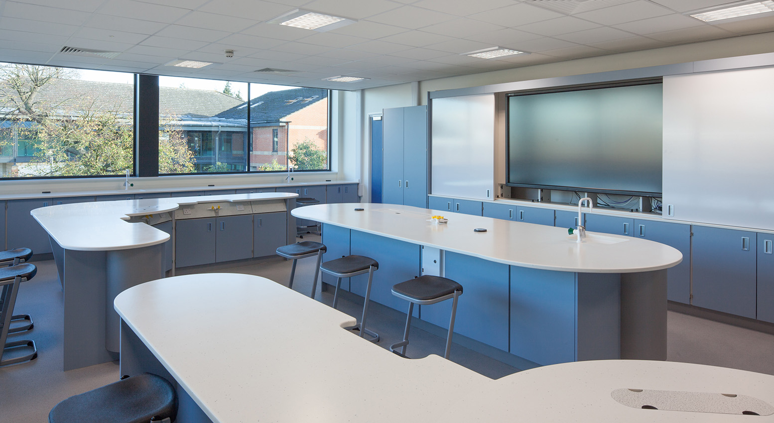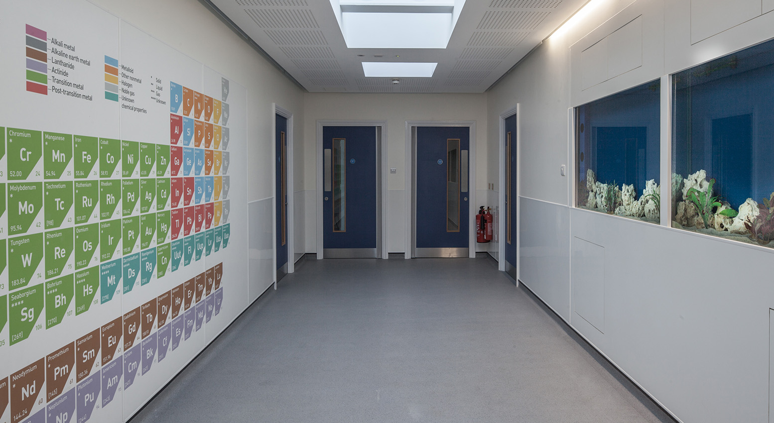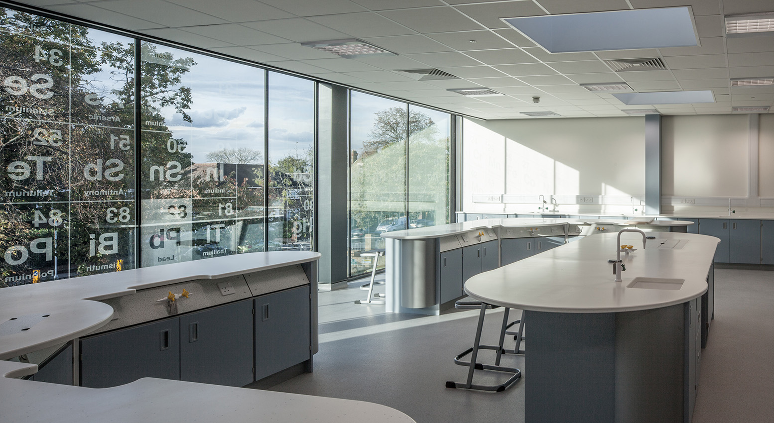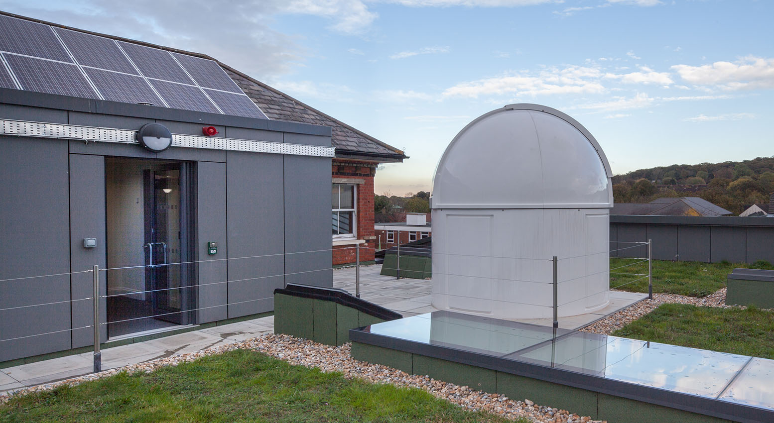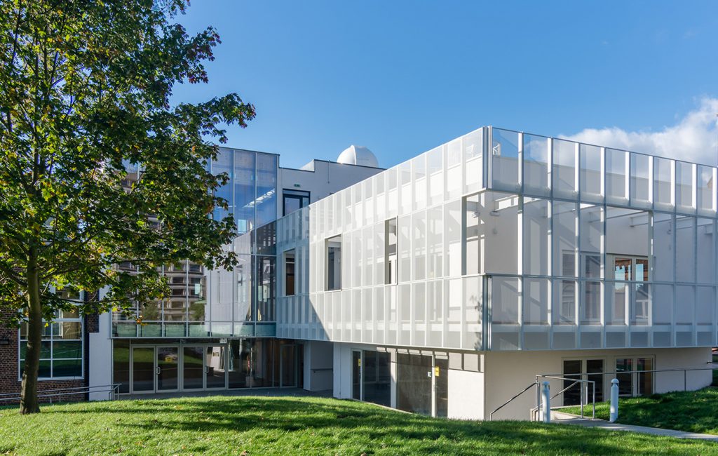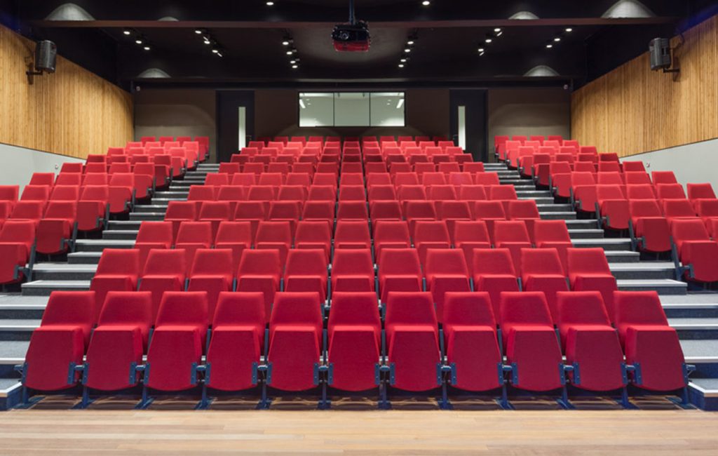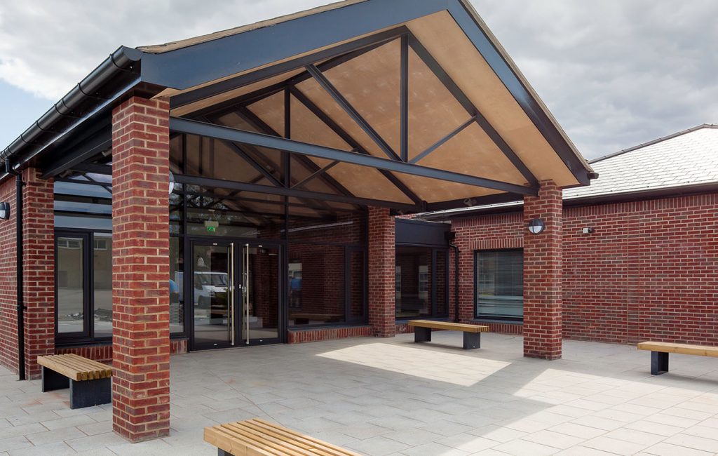Dulwich Prep School
This project involved the construction of a new steel frame laboratory classroom for Dulwich Prep school. The design of the new building was carefully crafted to preserve the history and heritage of the school by replicating the existing Victorian architecture.
The new classroom was connected to the main school building through full-height planar glazing, creating a seamless transition between the traditional and modern elements of the building. The flush glass surface and superior finish added a contemporary touch to the traditional facade.
The construction was carried out in a live environment, with a secure compound for all onsite materials and a separate logistic compound for deliveries. The deliveries were scheduled in a way that minimized disruptions to the daily operations of the school.
The new laboratory was finished to a high standard, with high-spec furniture, non-corrosive Corian worktops for chemical experiments, a brazing hearth, and the installation of four fume cupboards, three of which were fixed and one that was movable.
As a final touch, a three-story periodic table was printed and fixed across the front of the glass planar, enhancing the educational aspect of the new classroom and adding a visually appealing feature to the building.
- WORKING IN A LIVE SCHOOL
- LOGISTICALLY CHALLENGING
- RETROFIT
Sector
Education
Client
Dulwich Prep School
Value
£3.1m

