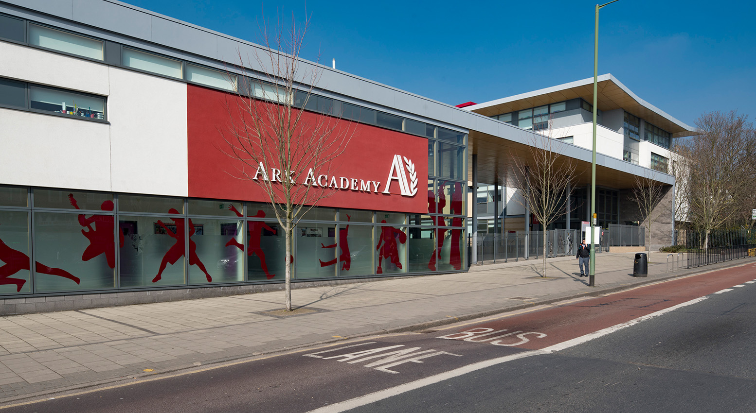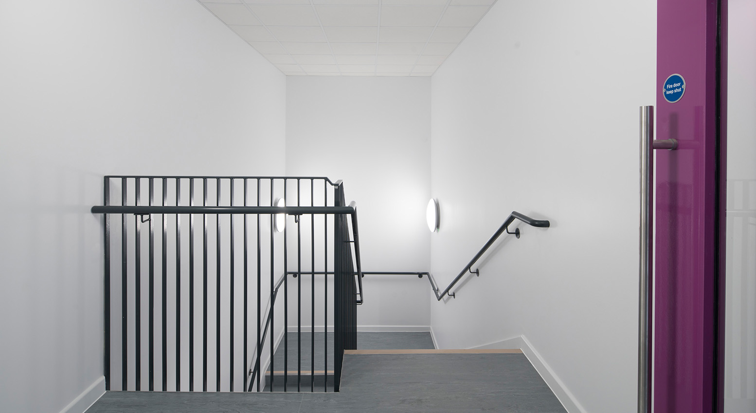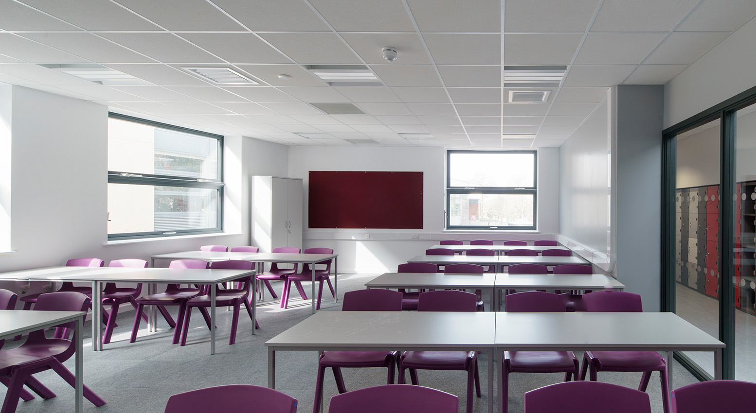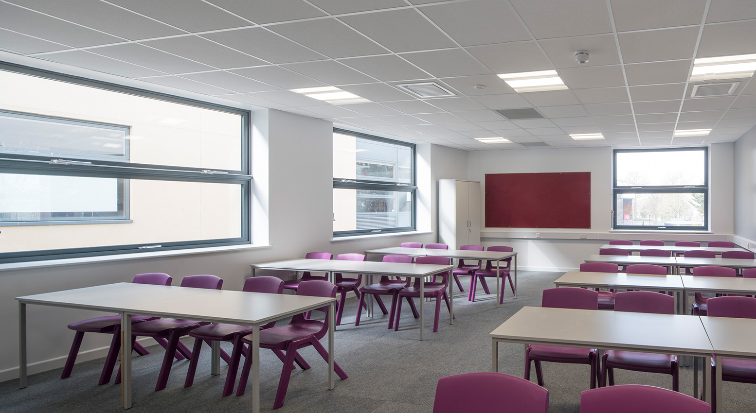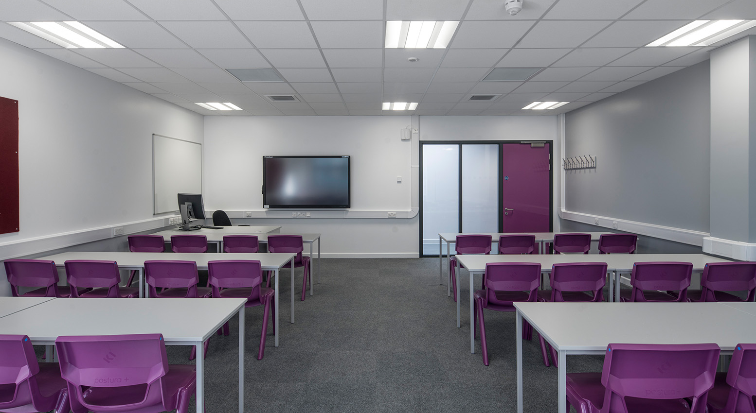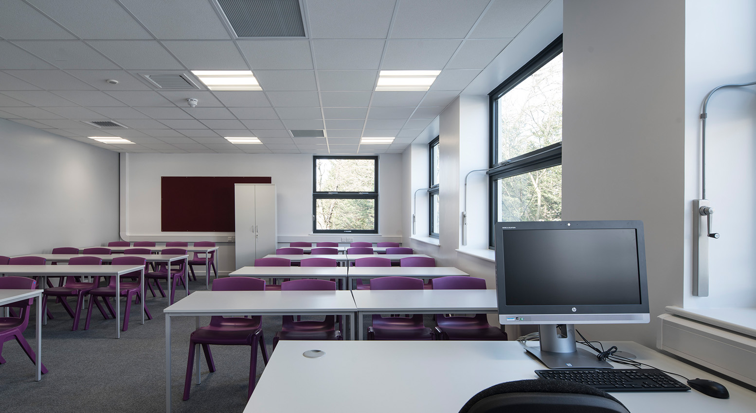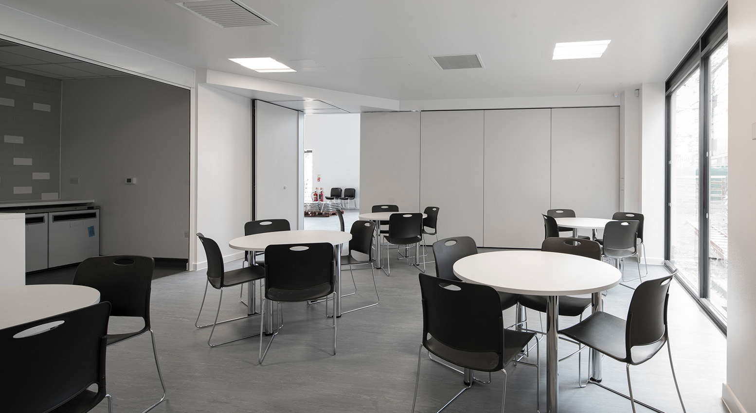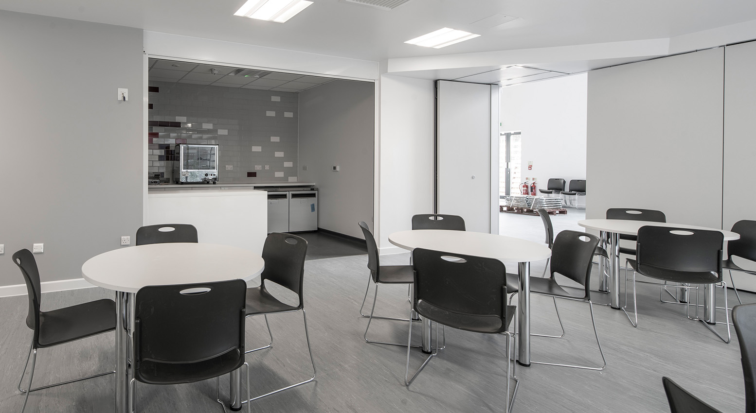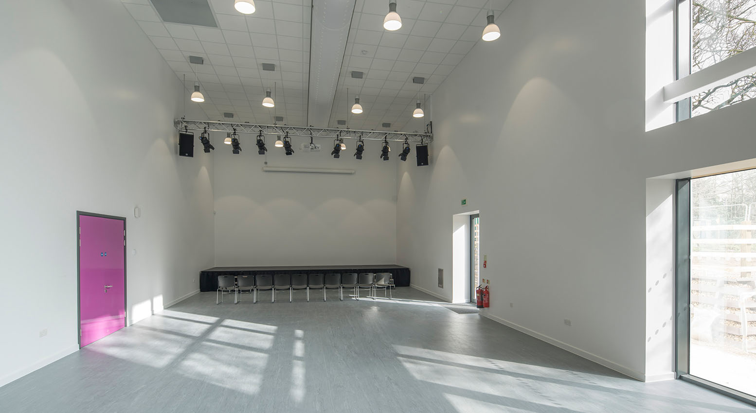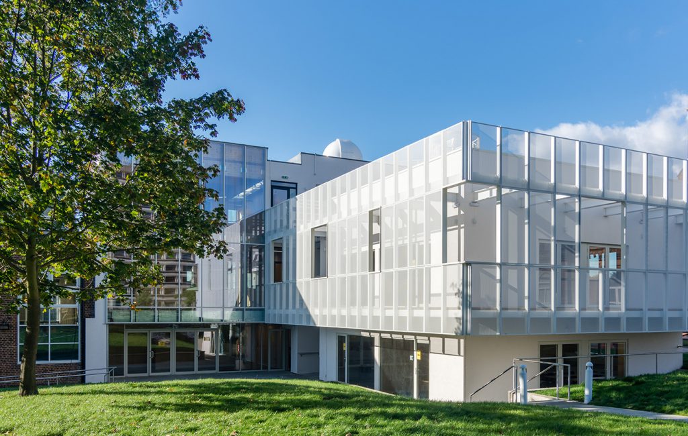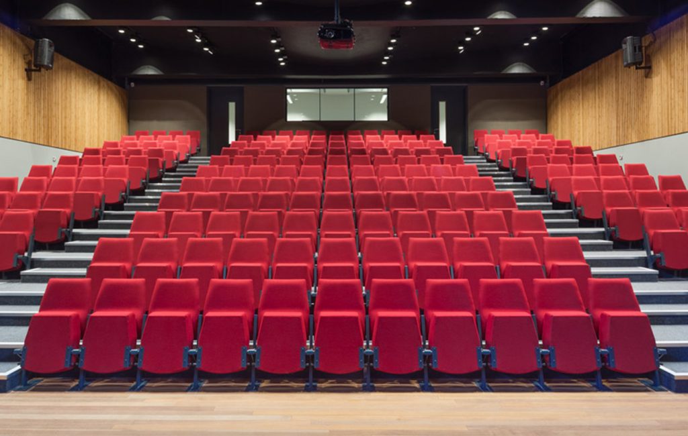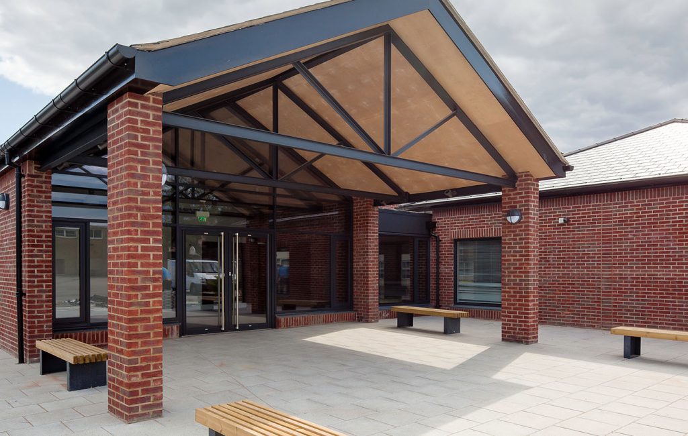Ark Academy
The Ark Academy in Wembley recently underwent a significant expansion with the addition of a new sixth form. The expansion was built on a tight corner of green space and was subject to active conservation policies. To align with these policies, the development included a comprehensive landscaping strategy aimed at improving biodiversity and preserving existing habitats.
The new sixth form consisted of various facilities including a performance hall, teaching spaces, reception area, cafeteria, toilet block, science lab, and break out spaces. The external works on the project involved new utility connections, piled foundations with precast concrete slabs, a steel frame with Metsec wall finishes, and the installation of energy-efficient windows and doors.
The internal works included the installation of acoustic folding walls, plasterboard, suspended ceilings, and floor finishes of vinyl and carpet throughout. Due to the fact that the construction took place in a live environment, pre-planning was crucial to minimizing disruptions to the daily schedule of the school.
Several challenges were faced during the project, including tree protection orders, preserved woodland, and the presence of an existing substation on the site. These challenges were overcome through careful planning and administration works.
The completed project was met with great satisfaction from the school, and Quinn was recommended for further work based on an outstanding performance.
- CONSERVATION AREA
- WORKING IN A LIVE SCHOOL
- LOGISTICALLY CHALLENGING
Sector
Education
Client
Ark Academy
Value
£2.5m

