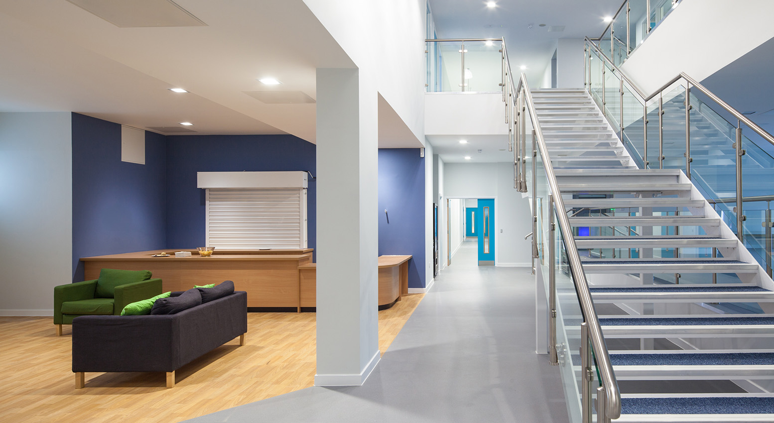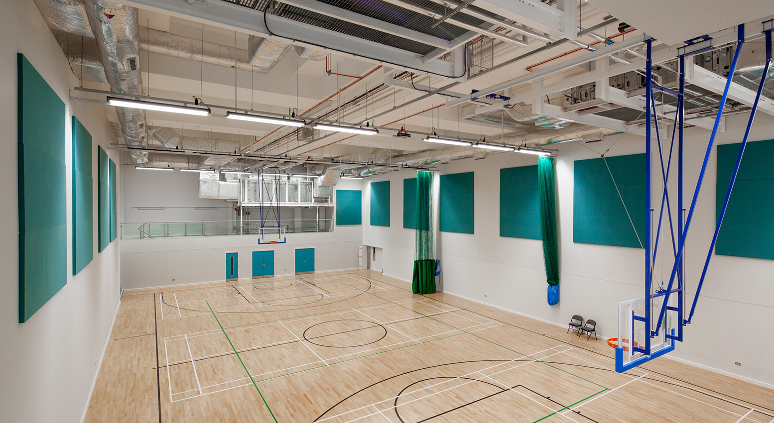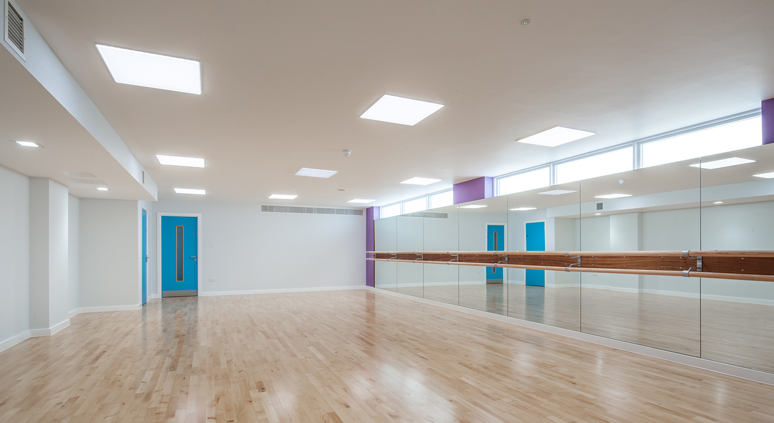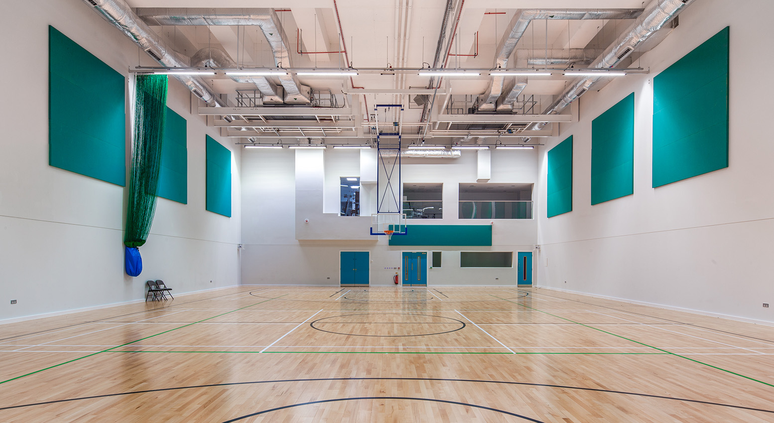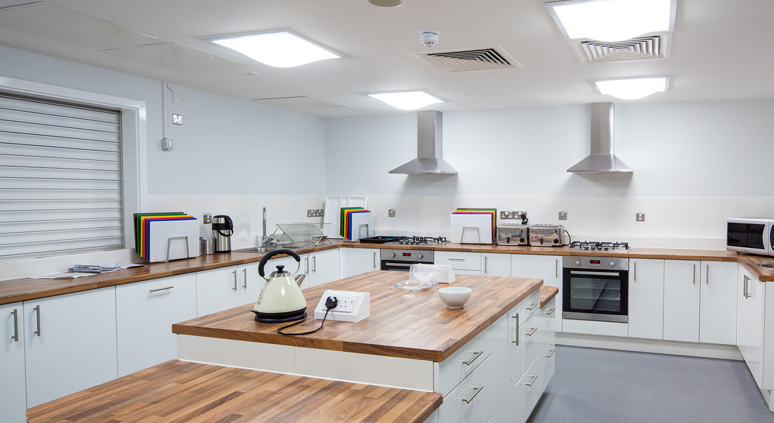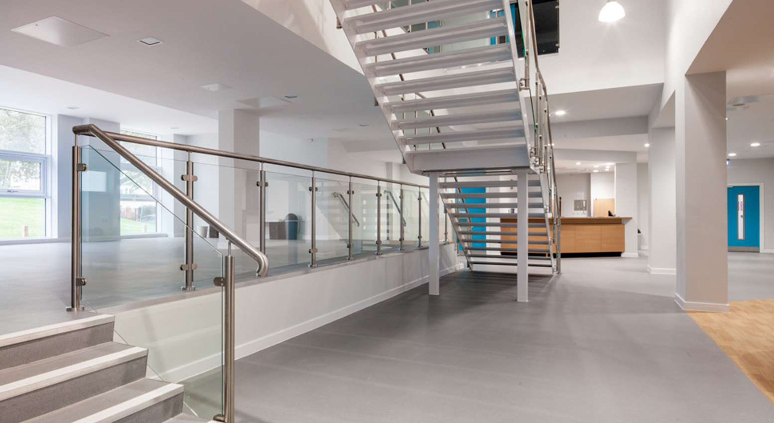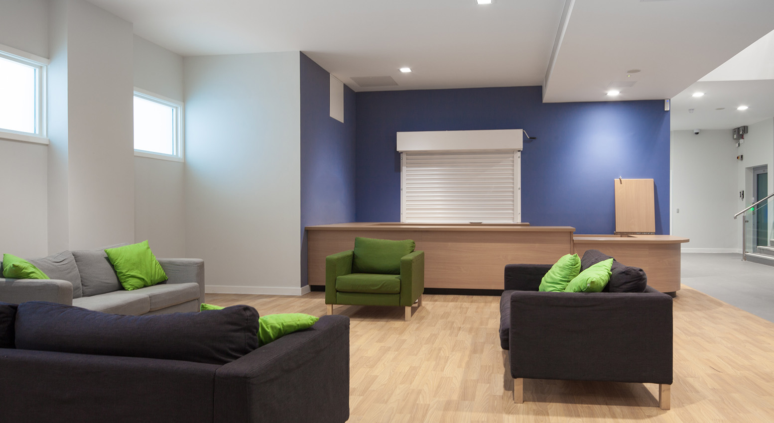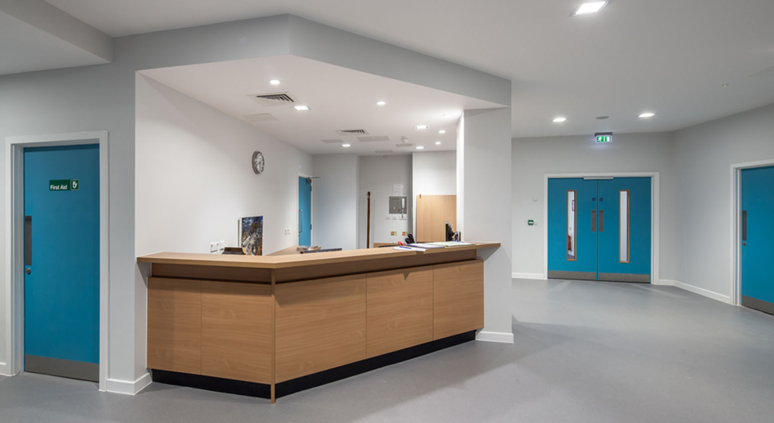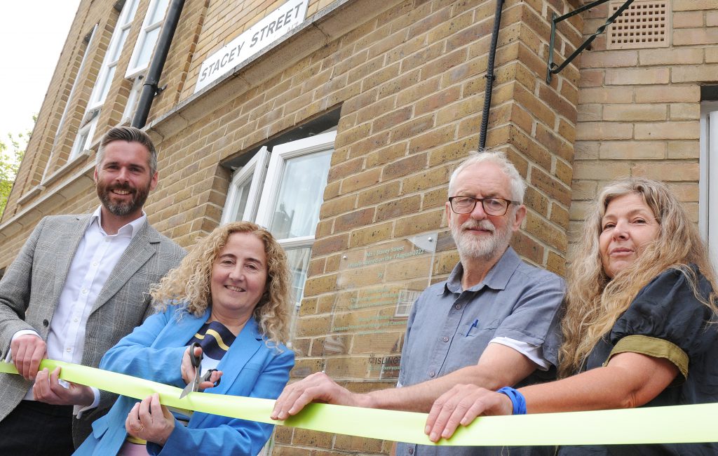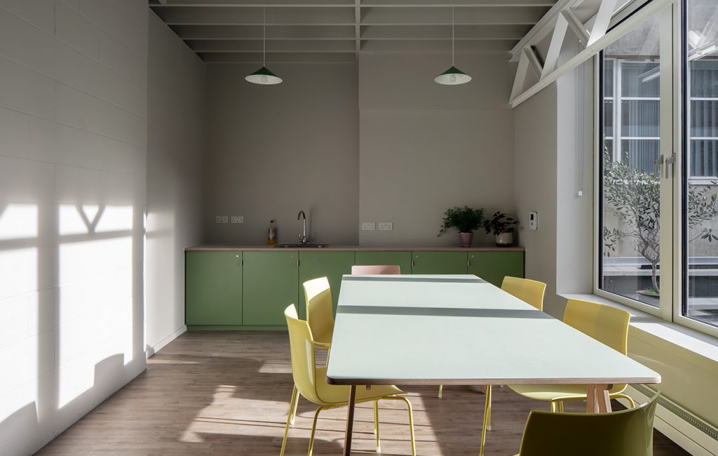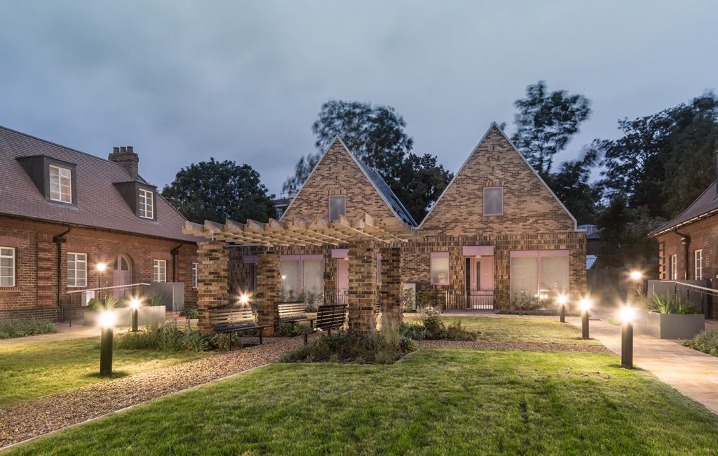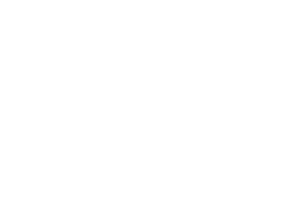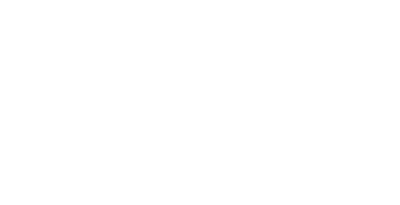Cauis House
Quinn London Ltd was selected as the Main Contractor to collaborate with The Trustees of Caius House (Client) in the creation of a new community facility. The company’s design involved the incorporation of a multi-purpose sports hall as a major element of the project. This hall provides 3 badminton courts, 1 volley ball court, and 1 club level basketball court that features electrically retracting basketball hoops.
To reduce sound reverberation, the sports hall walls are covered in sound-absorbing acoustic panels. This design feature allows the hall to be used for other activities such as theatrical performances and presentations.
In addition to the sports hall, the lower ground floor houses male and female changing rooms, a spacious meeting room, staff room facilities, and a main reception desk/area located at the front entrance. A raised communal concourse is also present, which can be used for exhibitions or as a breakout area for group projects.
On the first floor, a viewing gallery offers an excellent vantage point to oversee the sports hall. This is complemented further by a fully equipped gymnasium and dance studio that features a wooden sprung floor and a full-length mirror wall & bar.
Sector
Public Buildings
Client
The Trustees of Cauis House
Value
1.95m

